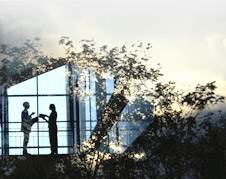

|
 |
Properties Location : Bangalore
*1$=Rs 48/- All prices are approximate.
(Conversion is only indicative. Actual exchange rate will be payable.) |
Project Name:DLF Westend Heights |
|
| |
The Location |
| |
The Westend Heights is located in BTM Extension on the Bannerghatta Road, the new upcoming real estate hub of Bangalore. This residential project is close to several schools/colleges, hospitals, restaurants and cafes, and the Hullimavu Kere Lake is right across it. Besides being well developed, the site is also very well connected. The Bannerghatta road connects to the Electronic City and the M. G. Road can be reached in 20 minutes from here.
Key Distances
M.G. Road - 18 km
Electronic City - 8 km
Jayadeva Hospital - 8 km
IIMB - 4.5 km
Arekere Lake - 3 km
Dairy Circle - 11 km
|
| |
Special feature of the property DLF Westened Heights |
| |
- 1980 flats on 27.5 acres
- 2 and 3 BHK apartments in Bangalore BTM Extension
- Swimming pool, clubhouse, billiards, tennis courts, children's park, shopping complex, health centre
The prestigious residential project in Bangalore is located at BTM Extension on Banerghata Road, in the prime commercial and real estate hub of the city. It is close to various upcoming real estate projects, retail and commercial outlets and civic and lifestyle centers. The large, 27.5 acre project comprises 19 stilt + 18 towers to house a total of 1980 units. These include 2 and 3 BHK and 3 BHK with servant's room flats. Lifestyle amenities include clubhouse, swimming pool, tennis courts, billiards, healthcare centre, shopping complex, landscaped gardens, children's park and more.
|
| |
Amenities |
| |
- Clubhouse with gymnasium, banquet hall, restaurants, Billiards room, cards room, Spa, massage and beauty parlor, etc.
- Swimming pool
- Tennis courts
- Healthcare Centre
- Shopping complex
- Early learning center
- Landscaped gardens
- Children's play area
- IPTV enabled (Fixed line telephony, broadband and digital TV transmission)
|
| |
Apartment Types and Price |
| |
Types |
BHK |
Area (sq feet) |
Price *INR |
Floor plans |
Apartments |
2 BHK |
1085 |
22.79 Lacs |
|
Apartments |
2 BHK |
1225 |
25.73 Lacs |
|
Apartments |
3 BHK |
1345 |
28.25 Lacs |
|
Apartments |
3 BHK |
1410 |
29.61 Lacs |
|
Apartments |
3 BHK |
1570 |
32.97 Lacs |
|
Apartments |
3 BHK + servant room |
1820 |
38.22 Lacs |
|
All prices mentioned above are indicative and subject to change
Car park extra
Fund for maintenance and registration extra
The area mention above are super built up area
BHK = Bedroom + Hall + Kitchen. SBU = Super Built up Area. BU = Built up Area.
|
|
Specification |
|
Living / Dining / Lobby / Passage
Floor - Vitrified tiles
Walls - Acrylic Emulsion / Oil bound distemper
Ceiling - Oil bound distemper
Bedrooms
Floor - Laminated wooden flooring for all bed rooms and study
Walls - Acrylic Emulsion / Oil bound distemper
Ceiling - Oil bound distemper
Kitchen
Floor - Anti skid ceramic tiles
Walls - Ceramic Tiles upto 2'-0" above counter and oil bound distemper
Ceiling - Oil Bound Distemper
Fitting / Fixtures Conventional CP fittings, Single bowl SS Sink with drain board
Counter Granite/ marble
Balcony
Floor - Terrazo tiles, anti skid ceramic tiles
Ceiling - Exterior Paint
Toilets
Floor - Anti skid ceramic tiles
Walls - Combination of ceramic tiles, oil bound distemper and/or Mirror
Fitting / Fixtures Conventional CP fittings, White Chinaware
S. Room
Floor - Terrazo / Ceramic Tiles
Walls - Oil Bound Distemper
Ceiling - Oil bound distemper
Doors
Internal Doors - Polished hardwood Frame, flush shutters / molded skin door
Entrance Doors - Teak veneered & polished shutter / molded skin door.
Windows
Powder coated Aluminum Glazing
Electrical
Modular type switches & sockets, copper wiring (fittings like fans, light fixtures, geysers, appliances etc. not provided).
Power Backup is 3-4 KVA per apartment
With over all suitable diversity
Security System
Card Access Control, CCTV for Basement parking and Entrance lobby at Ground Floor.
Boom barriers at entry & exit of the complex and at entry & exit of the basement / podium parking
Main Lift Lobby
Floor - Combination of one or more of Indian Marble / Granite / Terrazo / Vitrified Tiles.
Walls - Combination of one or more of Marble / Granite / Stone-cladding/
Acrylic Emulsion/ textured paint/ wall covering
Typical Floor Lift Lobby
Floor - Combination of one or more of Marble / Granite/ Terrazo / Vitrified Tiles
Walls - Plaster and plastic emulsion/ Oil bound distemper
|
|
Developer |
|
DLF has a 60-year history of service excellence. Founded in 1946, it has been responsible for the development of 21 urban colonies aggregating 5,816 acres, as well as an entire integrated 3,000-acre township - DLF City. In line with its current expansion plans, the DLF Group has over 130 million sq.ft of development across its businesses, including developed and on-going projects. The company has current projects across 19 cities - Gurgaon, Ambala, Derabassi, Shimla, Amritsar, Ludhiana, Noida, New Delhi, Jaipur, Indore, Mumbai, Pune, Goa, Kochi, Chennai, Bangalore, Hyderabad, Bhubhaneshwar and Kolkata. The groups' impressive portfolio includes completed projects like Silver Oaks, Beverly Park, Regency Park, Hamilton Court, Windsor Court, Belvedre Park and many more.
|
|
|
|
« Back to Bangalore Project List |
|
|
|




