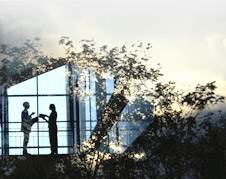

|
 |
Properties Location :
Greater Noida
| Project Name
:
Jaypee Greens |
| Summary |
Builder : Jaypee Group
Location : Greater Noida |
 |
|
|
| Introduction |
.
Township developed by Jaypee group around a 18+9 hole golf course
Residential project classified into different sections namely, Crescent Court, Moon Court, Sun Court, Star Court
Estate homes, villas and apartments
Rich specifications and elaborate arrangement for leisure makes the township a possible destination for the upwardly mobile young professionals and investors
Incorporating the ideas of the world renowned architects and design firms Jaypee Greens presents first of its kind Golf Course Residential apartments in India located in Greater Noida right opposite the Pari Chowk - Stretching over 450 acres of nature and includes a 18 Hole Greg Norman signature championship level Golf Course. The element of Earth air, fire, light and water are beautifully symphonized in the Estate Homes, Villas, Town Homes, Penthouses, Earth Court, Sea Court, Sun Court and Crescent Court. Collectively they form a hybrid that resonates with inherent beauty as well as essential functionality. Each home is a private and personal sanctuary within the framework of sculpted golf course settings. The project offers a vareity of residential units, namely:
Villas, estates and Town Homes
Star Court Apartment
Crescent Court Apartment
Earth Court Apartment
Sea Court Apartment
Sun Court Apartment
|
| Location Map |
Jaypee Greens is located in the heart of Greater Noida, right opposite the Pari Chowk. The drive to Jaypee Greens via the Expressway is 25 minutes from New Friends Colony, 35 minutes from South Extn, 50 minutes from Cannaught Place. The recent plans and approvals by the Govt of India for hosting the Commonwealth Games, 2010 has further enhanced the pace of development in the form of additional world class infrastructure to support the cause.
Key Distances
Connaught Place- 1 hour drive
Pari Chowk- 2 min

|
| Price |
Types |
BHK |
Area (sq feet) |
Price *INR |
|
2 BHK + Study |
1207 |
6,517,800 |
|
2 BHK |
1461 |
8,200,000 |
|
3 BHK + Study |
1600 |
8,640,000 |
|
3 BHK |
1856 |
10,400,000 |
|
2 BHK |
1650 |
12,060,000 |
|
3 BHK + Study |
2875 |
20,830,000 |
|
4 BHK |
3575 |
25,850,000 |
|
3 BHK |
3800 |
30,000,000 |
Villas |
Villas |
5200 |
46,000,000 |
Houses |
Standard estate homes |
7200 |
86,500,000 |
All prices mentioned above are indicative and subject to change
Car park extra
Fund for maintenance and registration extra
The area mentioned above are super built up area
Preferential Location Charges (PLC) as applicable
BHK = Bedroom + Hall + Kitchen. SBU = Super Built up Area. BU = Built up Area.
|
| Aminities |
Common Amenities
- Mix use development with golf facility, landscaping, play areas, parks
- Resorts and Spa with ambience of A-class living and 5-star facilities
- Community facilities like cr裨es, nursery, primary & secondary schools
- Social club facilities with health and fitness centre, party rooms etc.
- Sidewalks throughout the community
- Tot lots and landscaped play areas
- Sports Complex facilities
- Shopping malls and cine-plexes
- A host of specialty restaurants in scenic locales.
- Landscaped gated entrance with centrally monitored security system
- Optic fibre networks
- Professional property management services
|
| Specifications |
Common Specifications
Structure
RCC earthquake proof with masonry infill
Floor
Living/Dining- marble
Master bedroom/ study- laminated wood flooring
Servant's room- ceramic tile
Walls
External combination of stone/texture paint
Internal acrylic emulsion/texture paint
Doors/windows
Internal veneered flus/skin molded door shutters with high quality fixing mechanisms
Bathroom
High quality vanity counter
Jacuzzi
Imported tiles on floor and walls
Kitchen
Imported tile flooring
Centrally air-conditioned, split AC
CCTV in basement for surveillance
Storm drainage
Sewage water drainage, soiled water drainage
|
|




