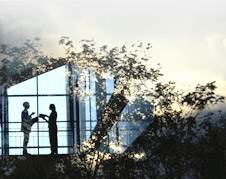STRUCTURE
Seismic proof RCC framed structure
Solid Concrete blocks for the walls
PAINTING
Plastic emulsion for interior walls, OBD for ceilings and exteriors with blend of external emulsion and cement paint. Ceiling cornices in living and dining.
FLOORING
Vitrified tiles flooring & skirting in Living, Dining & Bedrooms
Hardware
Premium quality locks for Main door & Bedroom doors.
Powder Coated Aluminum door accessories for balcony & Utility doors.
DOORS AND WINDOWS
Teak wood door frame with teak HDF veneered paneled shutter for main door with teakwood finish. Sal wood door frames with HDF paneled flush shutters for other doors.
Living room with sliding French doors made of powder coated Aluminium.
Windows of powder coated aluminum – three track
KITCHEN
Granite cooking platform with stainless steel sink & drain board & ceramic tile dadoing up to 2 feet above kitchen platform
TOILETS
Ceramic tile flooring & glazed tiles dado up to 7' height in toilets
Matching postal coloured sanitary ware.
Plumbing & sanitary fixtures
Ceramic tile flooring & glazed tiles dado up to 7' height in toilets
Matching postal coloured sanitary ware
ELECTRICAL/ COMMUNICATION
BESCOM power supply of 5kw for two bedroom flats and 6kw for three bed room flats & generator backup 1000 watts in each flat. Premium electrical switches, distribution boards & intercoms of reputed make. Complete generator backup power for lifts, pumps & common area lighting. Television cable points in living & master bedroom. Telephone points in living & all bedrooms. Internet point in master bedroom. Intercom facility from Security Room to all flats to ensure of visitors. |




