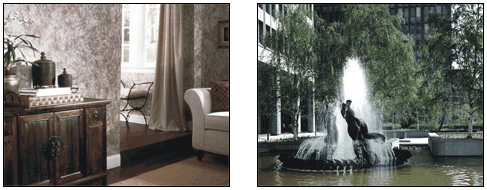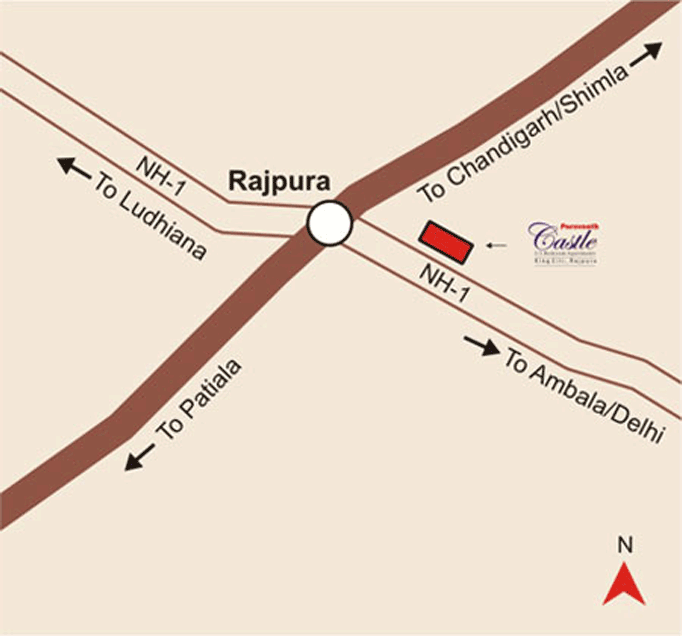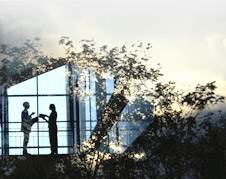Properties Location : Rajpura
| Project Name: Castle | ||||||||||||||||||
| Summary | ||||||||||||||||||
|
Builder : Parsvnath Location : Rajpura |
||||||||||||||||||
 |
||||||||||||||||||
| Introduction | ||||||||||||||||||
|
Rajpura The gateway of punjab is abuzz.GT Road is suddenly witnessing more trafic than usual.
A little probe into the mattar reveals the secrets. A castle is being built in Rajpura.A Castle reminiscent of the Grand life style of the lion of the punjab. Maharaj Ranjeet singh.A castle where you can live life,Kingsize.
With its proximitly to the erstwhile royal state of Patiala.
Rajpura's royal alliance is a historically acknowwledged fact. The municipal headquater of Patiala, the town is a prime location on the GT Road. with pharmaceuticals and agriculture as the main industry, life in Rajpura is laid back. and inside the castle.It's loaded with royal luxuries. |
||||||||||||||||||
| The Location | ||||||||||||||||||

Click on the image to ENLARGE
|
||||||||||||||||||
| Specifications | ||||||||||||||||||
|
||||||||||||||||||
| Floor Plans | ||||||||||||||||||
|
||||||||||||||||||
| Site Plan | ||||||||||||||||||
| « Back to Gurgaon Project List | ||||||||||||||||||
.jpg)
