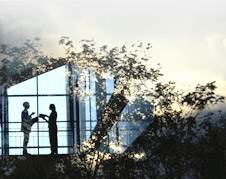| Project Name: Ansal Megapolis | ||||||||||||||||||||||||
| Summary | ||||||||||||||||||||||||
|
Builder : DLF Location : Gurgaon |
||||||||||||||||||||||||
 |
||||||||||||||||||||||||
| Introduction | ||||||||||||||||||||||||
|
||||||||||||||||||||||||
| Location Map | ||||||||||||||||||||||||
Sonepat has the dual advantage of being close to the Rajiv Gandhi University and the proposed site of the Indian Institute of Management as well as the proposed 8 lane express highway. With a number of shopping malls and upcoming realty project nearby, this area is to see large scale investments in the future years. Key Distances
|
||||||||||||||||||||||||
| Amenities | ||||||||||||||||||||||||
|
||||||||||||||||||||||||
| Price | ||||||||||||||||||||||||
BHK = Bedroom + Hall + Kitchen. SBU = Super Built up Area. BU = Built up Area.
|
||||||||||||||||||||||||
| Specifications | ||||||||||||||||||||||||
Living/Dining Flooring – Laminated wooden floor/vitrified tile with wooden skirting Bedrooms Flooring - Laminated wooden floor/vitrified tile with wooden skirting Toilets Flooring – Non-skid ceramic tiles Kitchen Flooring & Dado: Ceramic Tiles Balcony/Terrace Flooring – Non-skid porcelain tiles Wall finishes Acrylic emulsion paint Ceiling Oil bound distemper with POP cornices Window & Glazing Powder coated aluminum/ UPVC section with plain glass Main Door Teakwood paneled shutter Internal Doors Machine made molded shutters Chinaware Approved shade of pastel/white color C.P Fittings Modern elegant single lever; matt finish fittings |
||||||||||||||||||||||||
| « Back to Gurgaon Project List |
  |
CALL NOW : +91-11-46646500/501
|
||
|
Properties Location : Gurgaon
|
|||||||||||||||||||||||||||||||
 |
||||||||||||||||||||||||||||||||
| Sitemap : Contact : Disclaimer | Home | About us | Services |FAQ | Events | News | Enquire Now | Franchise Information |
| © 2006 Property Affaire. All rights reserved. |