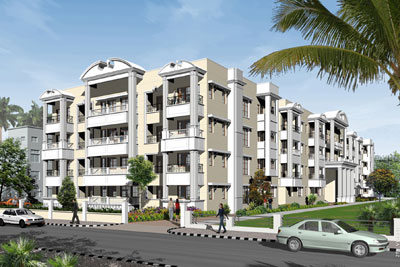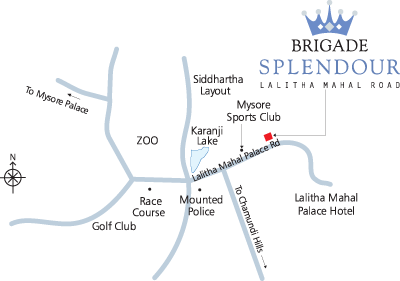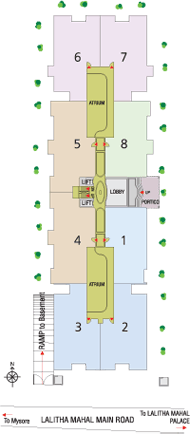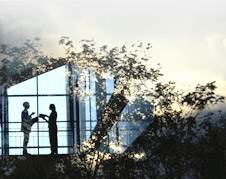Properties Location :
Mysore
| Project Name:Splendour, Lalitha Mahal Rd | ||||||||
| Summary | ||||||||
|
Builder : Brigade Group Location : Lalitha Mahal Rd, Mysore Units : 3 and 4 Bedroom Apts. Completion : Not Available |
||||||||
 |
||||||||
  
|
||||||||
| Introduction | ||||||||
|
The best of both worlds:
The spaciousness and privacy of an independent house. The facilities, security and conveniences of a luxury apartment. Living in a city like Mysore, your first choice for a home would probably be a spacious independent house, with a nice garden and a happy sense of privacy. But independent houses have disadvantages: maintenance and security are major problems; problems that can only get worse as time goes by. Now, for the first time, you have a chance to enjoy the spacious comfort and freedom of an independent house—without the tension. |
||||||||
| The Location | ||||||||
 Brigade
Splendour is located on the Lalitha Mahal Road, just a few minutes away from
the palace that gave the road its name. Once the guesthouse of the Maharajas,
the Lalitha Mahal Palace is now a luxury hotel. Brigade
Splendour is located on the Lalitha Mahal Road, just a few minutes away from
the palace that gave the road its name. Once the guesthouse of the Maharajas,
the Lalitha Mahal Palace is now a luxury hotel.This long and lovely tree-shaded road, which leads to Chamundi Hills, is also home to several of Mysore’s best-loved landmarks: The Golf Club, Sports Club, Race Course, vintage headquarters of the Mysore Mounted Police, Zoo and Karanji Lake. The banks of Karanji Lake have long been a favoured place for Mysoreans to enjoy long walks and conversations. The recently set up butterfly park and bird sanctuary add a wonderful new dimension to the area. Those who prefer a more fast-paced outing will enjoy the new Planet-X entertainment centre, which offers go-carting, discotheques and other attractions. |
||||||||
| Amenities | ||||||||
|
|
||||||||
| Specifications | ||||||||
|
(2 KV for 3-BHK and 3 KV for 4-BHK) |
||||||||
| Floor Plans | ||||||||
|
||||||||
| Layout Plan | ||||||||



