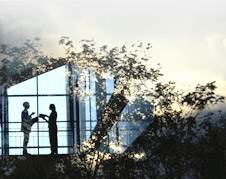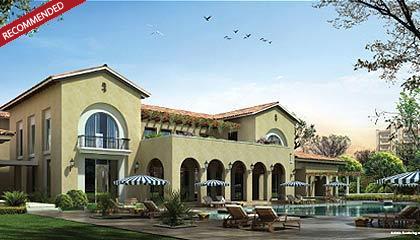

|
 |
Properties Location : Gurgaon
Sector 77, Gurgaon , Delhi NCR - Price : INR 55.83 - 75.08 Lacs |
Project Name: Emaar MGF Palm Hills |
|
| |
The Location |
| |
International airport - 20 min
IMT Manesar - 5 min
IFFCO Chowk - 15 min
|
| |
Special Features |
| |
Prime property from Emaar MFG, master-planned by ARCOP
Ideally located on the National Highway 8 in Sector 77, Gurgaon
Very close to proposed Metro Station and Inter State Bus Terminus (ISBT)
Vaastu-compliant 3 & 4 BHK units ranging from 1450 to 1950 sq ft
Only two apartments in a floor with refreshing view of the Aravalli Hills
Efficient floor planning with the flexibility of changing unit configurations
World-class club, shopping complex, business centre, cafeteria, primary school, etc
The latest offering from real estate giant Emaar MGF, Palm Hills is a prime development master-planned by the internationally renowned architecture firm, ARCOP. Located in Sector 77, Gurgaon, along the National Highway 8, the project is close to all conveniences and important landmarks including the upcoming metro station, ISBT, Haldiram's, Wet & Wild and ITC Classic Golf Course.
On offer are vaastu-complaint 3 and 4 BHK apartments ranging in size between 1450 and 1950 sq ft with refreshing views of Aravalli Hills. Each apartment has been efficiently planned to ensure maximum utilisation of space, while flexibility to change unit configuration assures that every home is tailored to the family's requirements. For instance, a simple step can transform a 4-bedroom unit into an ultra-spacious 3-bedroom unit with an optional study or a walk-in closet. With just two units in each floor, the apartments assure privacy.
A number of recreational amenities have been planned within the complex. These include a clubhouse with gym, health club, swimming pool, salon and spa, outdoor sports, etc. Other important facilities close at hand include a community centre, business centre, shopping complex, convenience store and cafeteria. Extensive landscaping and plantations across the complex are another plus. |
| |
Amenities |
| |
- Clubhouse
Swimming pool
Modern health and recreational facilities
High-tech gym
Salon/spa
Jogging and walking tracks
Landscaped areas & tree lined streets
Children's play area
Lawn tennis
Badminton court
Basketball court
Community centre
Banquet hall
Multi-Purpose Hall
Business centre
Cafeteria
Creche
Primary/nursery school
Shopping complex
Convenient store
5 KVA power back-up per unit
Perimeter security
Multiple parks for recreation
|
| |
Specification |
| |
Wall Finish
Living room/dining/lobby/family room: Oil bound distemper
Master bedroom: Oil bound distemper
Other bedroom(s): Oil bound distemper
Kitchen: Combination of tiles & oil bound distemper
Balconies/terraces: Weather proof paint
Master toilet: Combination of ceramic tiles & oil bound distemper
Other toilets: Combination of ceramic tiles & oil bound distemper
Servant/utility room: Dry distemper
Flooring
Living room/dining/lobby/family room: Vitrified tiles
Master bedroom: Laminated wooden flooring
Other bedroom(s): Laminated wooden flooring
Kitchen: Vitrified tiles
Balconies/terraces: Ceramic tiles
Master toilet: Ceramic tiles
Other toilets: Ceramic tiles
Servant/utility room: Ceramic tiles
Doors
Living room/dining/lobby/family room: Entrance door - Seasoned hardwood frames with European style moulded shutter; Internal door - Seasoned hardwood frames with flush Shutters/moulded skin door external door UPVC
Master bedroom: Internal door - Seasoned hardwood frames with flush shutters/moulded skin Door; External door - UPVC
Other bedroom(s): Internal door - Seasoned hardwood frames with flush shutters/moulded skin Door; External door - UPVC
Kitchen: Internal door - Seasoned hardwood frames with flush shutters/moulded skin door; External door - UPVC
Balconies/terraces: External door - UPVC
Master toilet: Internal door - Seasoned hardwood frames with flush shutters/moulded skin door
Other toilets: Internal door - Seasoned hardwood frames with flush shutters/moulded skin door
Servant/utility room: Internal door - Flush shutters/moulded skin door
Ceiling
Living room/dining/lobby/family room: Dry distemper
Master bedroom: Dry distemper
Other bedroom(s): Dry distemper
Kitchen: Dry distemper
Balconies/terraces: Weather proof paint
Master toilet: Dry distemper
Other toilets: Dry distemper
Servant/utility room: Dry distemper
Windows/glazing
Living room/dining/lobby/family room: UPVC
Master bedroom: UPVC
Other bedroom(s): UPVC
Kitchen: UPVC
Balconies/terraces: UPVC
Master toilet: UPVC
Other toilets: UPVC
Fittings
Kitchen: Granite counter top, stainless steel, single drain board sink with CP fittings
Master toilet: CP fittings, white China ware fixtures
Other toilets: CP fittings, white China ware fixtures
Switches
Modular switches
|
| |
Apartment Types and Price |
| |
Types |
BHK |
Area (sq meters) |
Price *INR |
Apartments |
3 BHK |
1450 |
55.83 Lacs |
Apartments |
4 BHK |
1950 |
75.08 Lacs |
All prices mentioned above are indicative and subject to change
Car park extra
Fund for maintenance and registration extra
The area mentioned above are super built up area
BHK = Bedroom + Hall + Kitchen. SBU = Super Built up Area. BU = Built up Area.
|
|
Developer |
|
Emaar MGF Land Limited is a joint venture between Emaar Properties PJSC Dubai -- the world's leading real estate company and MGF Development Limited -- India's leading real estate developer. This is a collaboration that has brought in the largest FDI in India's real estate space and opened up the horizons of tomorrow. The company is engaged in pan-India projects in residential, commercial, infrastructure and hospitality sectors. Emaar MGF is looking at building new-age integrated townships and communities that will bring about a lifestyle change in India. These townships planned across the country include apartments, residential plots, town houses and villas. The Lakes, The Greens, The Views, The Springs, The Emirates Hills, The Meadows, etc are some names marking the project portfolio of the developer.
|
|
« Back to Gurgaon Project List |
|



