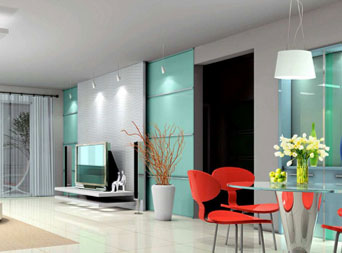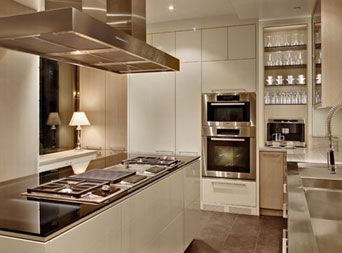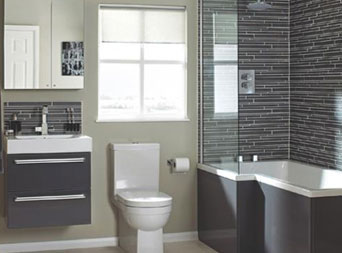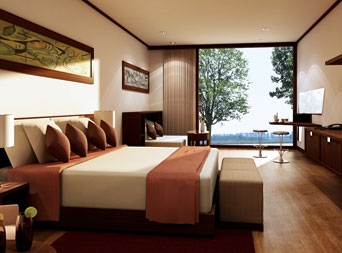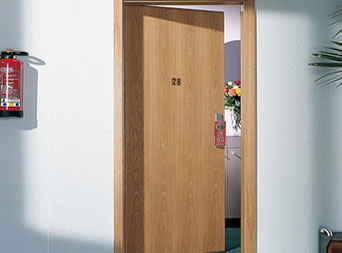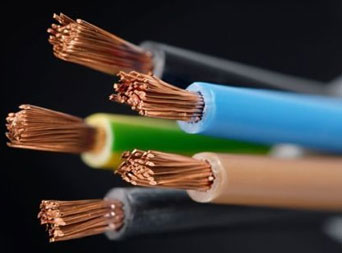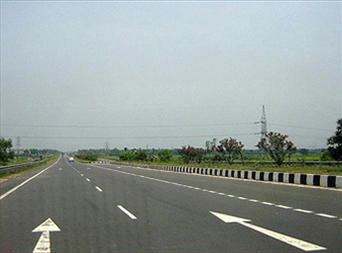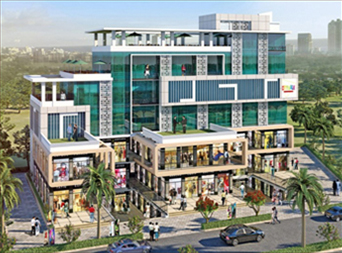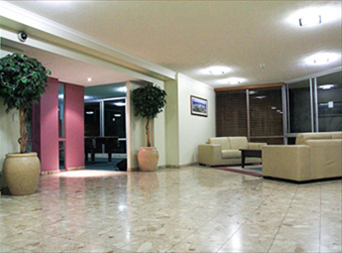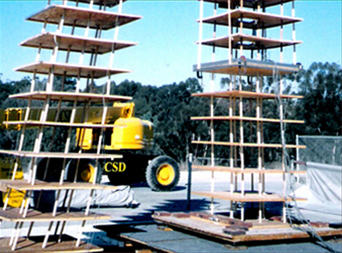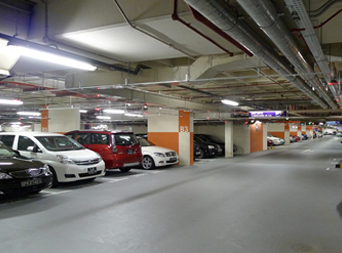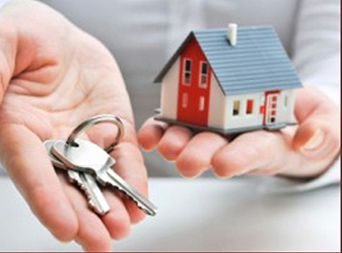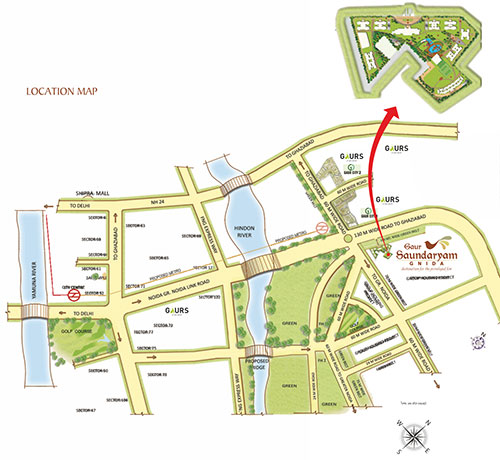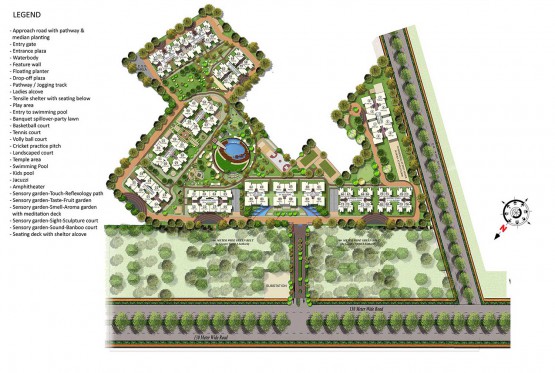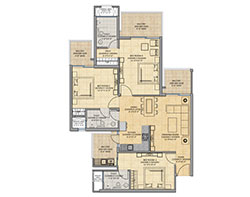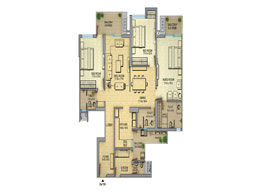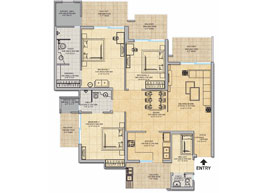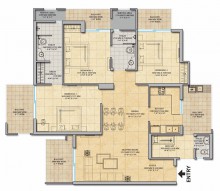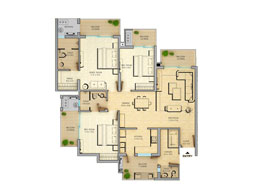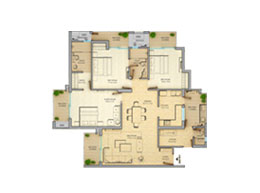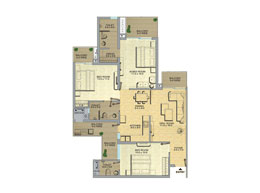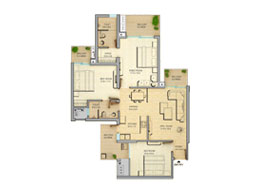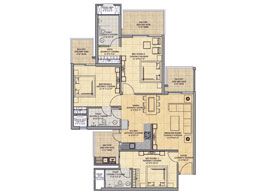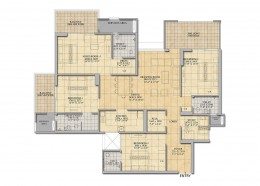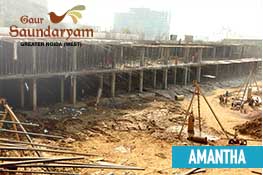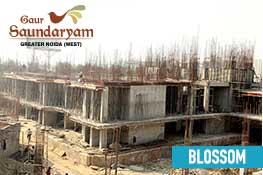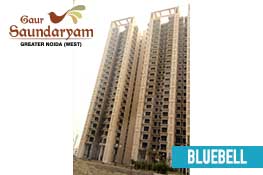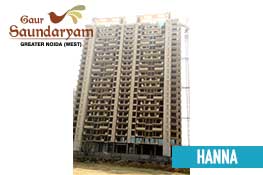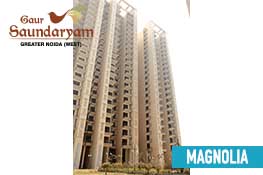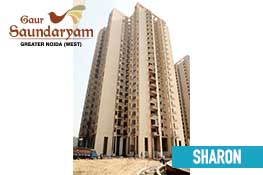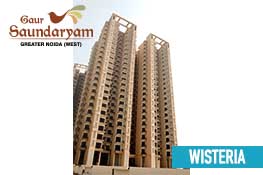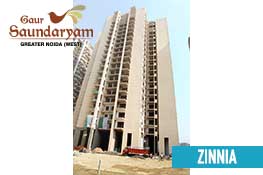GAUR SAUNDARYAM GREATER NOIDA WEST (NOIDA EXTENSION)
Experience Lavish
Greet the beautiful sunshine in the sweeping vistas, get into a dialogue with the branchy trees or just gaze at the magnificent greens for hours altogether. We are sure that you will never be a bit weary of the beauty of Gaur Saundaryam. A residential sector with luxurious apartments amidst a green landscape.
Gaur Saundaryam gives a magnificent treat to all our senses. These luxury apartments uplift your moods by its proper ventilation, flow of air and sunlight. proper space & architectural design is the best advantage here. Moreover each apartment spells comfort and convenience in a feature- loaded package of luxuries.
Lavish Amusements
Whether you want to attain a sculpted body or a lean healthy figure, our multipurpose gym is a great option for following your heart. It an absolute heaven for the health and fitness enthusiast with all the latest cardio and strength training equipments.
While looking for some amusement on free evening you can choose from various indoors and outdoors game option at our state-of-the-art club. A variety of game option like chess, table tennis, carom, badminton, volleyball, cricket pitch, squash court. Billiards, basketball etc. will be there for your creation
A soothing ambience and elegant decor is the forte of our exquisite bar lounge. Here you can chill out with friends and enjoy a couple of drinks too. Entertaining your gusts will be a delight, as we boast of some of the finest banquet hall around the area. Moreover, you will find a saloon, spa, departmental store, shops and covered kid play area within the complex so that you need not step outside the residential area..
Lavish Rejuvenation
Taking the dip in the swimming pool on a hot summer day or gliding through its refreshing blue water can be a fun way to relax your tired body and stressed mind. The swimming pool within our state-of-the-art club where is the best place where the entire family can enjoy and learn swimming together.
If you want to recuperate from stress of this hectic world than the soothing ambience of our state-of-the-art spa will give you the perfect rejuvenation warped in luxury. So come, feel the magical touch of nature & experience the de-stressed, nourished & reshaped you.
Our exquisite cafeteria will be the perfect sitting for getting some zesty chat with a cup of coffee and snacks. Whatever be the mood. Once you step out this cafeteria, it will jazz up your sprit insantly.
specifications
FLOORING
- Vitrified tiles (800*800) in Drawing, Dining, Kitchen & Entrance Lobby
- Vitrified tiles (600*600) in all bedrooms
- Ceramic tiles in Toilets and Balconies
WALL & CEILING FINISH
- POP/Gypsum plaster finished walls & ceiling with OBD
- Modular kitchen with accessories
- 2'-0" dado above the working top and 4'-6" from the floor level on remaining walls by ceramic tiles
- Individual RO unit for drinking water
TOILETS
- Granite counter washbasin (White Colour)
- Wall mounted EWC (White Colour)
- CP fittings (jaguar or equivalents)
- Mirror and Towel Rack
- Ceramics tiles on walls up to ceiling in wet area and on remaining wall up to 4'-0" height
- Texture paint up to ceiling
- Shower area separated by fixed Glass Partitions
- Ceiling exhaust fans in each toilets
DOORS & WINDOWS
- Outer doors and windows aluminum powder coated/ UPVC
- Internal wooden door frames made of maranti or equivalent wood
- Good quality hardware fittings
- One Almirah in all bedroom
- All Doors laminated flush shutter of 8'-0" height
ELECTRICAL
- Copper wire in PVC conduits with MCB supported circuits and adequate power and light points in wall & ceiling
- One tube light/CFL light in each room
- Conduits for DTH connection without wire
- Intercom facilities for communication with lobby, main gate, and other apartments
- Only provision of split AC points in Bedrooms, Drawing & Dining area.
- Video door phone in main door
Note
- The colour and design of the tiles can be changes without any prior notice
- Variation in the colour and size of vitrified tiles/granite may occur.
- Variation in colour in mica may occur.
- Area in all categories of apartments may vary up to +_3% without any change in cost. However, in case the variation is beyond +_3% charges are applicable.
Highlights
- Very low density project maintaining a wide expanse of greenery
- Traffic free ground floor with a resort like ambience
- Approx. 50,000 sq. ft. club with double height floor
- Two level basement parking
- Green building with a Gold Rating Certificate
- Each building contains double height lobby & covered landscape at ground floor
- Apartment design to extra floor to floor height (11'-0")
- Every building contains a drop of plaza
- Each apartment contains a dedicated service area for plumbing, geyser, outdoor A.C. unit etc
- One extra sink in kitchen utility balcony
- All apartments have 8'-0" door height for that grand impression
- No apartment has less than 3 bedrooms
- The first residential project in GNIDA along 130 m wide road & facing 100 m wide green belt
- Entry through 130 m wide road facing the greens
- Proposed metro station in close vicinity
- Temple within the complex
- Sensory Garden-Touch-Reflexology Path
- Cricket Practice Pitch
- Three tire 24*7 security with CCTV camera, video phone in each apartment
- Wi- Fi enabled complex
- Individual R.O. unit for drinking water
- High speed elevators in each block
- Plumbing done with CPVC pipes or equal to avoid corrosion
- Rainwater harvesting
- Water body
- Feature wall
- Swimming pool
- Kid's pool
- Jacuzzi
- Amphitheater
- Ladies alcove
- Landscaped court
- 100% Power Backup
- Creche Area
unit plans
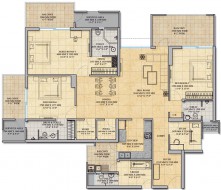
Unit Plan (Type -S1S)
Carnation Tower (2S+21 Floors)
Super Built-up Area - 2400.00 sq. mt/ 222.97 Sq. Ft.
Covd.Area (R.C.C. Slab Area of Flat) - 1986.00 sq. Ft/184.50 sq.mt.
3Bedrooms + Living + Dining + Study Room + Kitchen + 4Toilets + 2Dressing + Servant Room + Puja + Entrance Foyer + Balcony + Store + Service Area
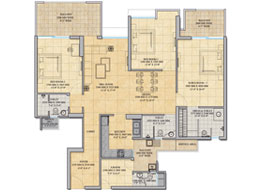
Unit plan (Type-S2S)
Carnation (2S+21 Floors)& Tulip Tower (S+32 Floors)
Super Built-up Area -2075.00 Sq. Ft./192.78 sq. mt
Covd.Area (R.C.C. Slab Area of Flat) - 1670.00 sq Ft/155.10 sq. mt
3Bedrooms + Living + Dining + Kitchen + 4Toilets + 1Dressing + Servant Room + Entrance Foyer + Balcony + Service Area
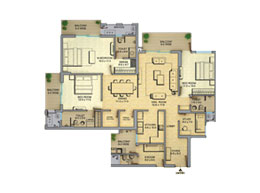
Unit Plan (Type -S1)
Hanna Tower (2S+21 Floors)
Super Builtup Area - 2365.00 Sq. Ft./219.720 sq. mt
Covd.Area (R.C.C. Sale Area of Flat) - 1899.00 sq. Ft/176.420 sq.mt.
3Bedrooms + Living + Dining + Study Room + Kitchen + 4Toilets + 2Dressing + Servant Room + Puja + Store + Entrance Foyer + Balcony + Service Area
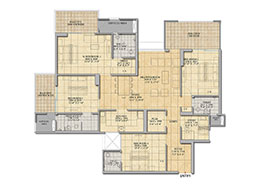
Unit Plan (Type-K1)
Amantha Tower (S+30 Floors)
Super Built-up Area - 2590.00 sq. Ft./240.61 sq. mt.
Covd.Area (R.C.C. Slab Area of Flat) - 2140.00 Sq. Ft / 198.81 sq. mt.
4Bedrooms + 4Toilets + 2Dresses + Living Area + Dining Area + Store + Servent Room With Toilet + Foyer + Balconies + Service Area




