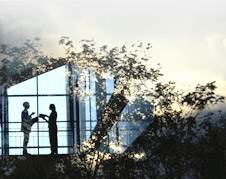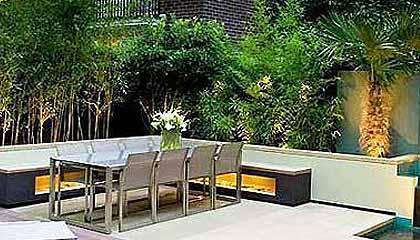Structure
R.C.C Framed Structure
LIVING ROOM, DINING ROOM & LOUNGE
Floors
High quality vitrified tiles
External Doors and Windows
Anodized aluminium / UPVC Doors and Windows
Walls
Walls plastered with POP punning and painted with plastic paint
Internal doors
Veneered flush doors with Lacquer finish
Fixture and Fittings
Light fittings and fans
Ceiling
POP ceiling and cornice
BEDROOMS, STUDY ROOMS, DRESSING
Floors
Wooden laminated flooring
External Doors and Windows
Anodized aluminium / UPVC Doors and Windows
Fixture and Fittings
Light fittings and fans
Walls
Walls plastered with POP punning and painted with plastic paint
Internal doors
High quality wood frame with skin moulded door shutter
Ceiling
POP ceiling and cornice
TOILETS
Floors
High quality ceramic anti skid tiles or equivalent
External Doors and Windows
Anodized aluminium / UPVC Doors and Windows
Walls
High quality ceramic tiles till 7' -0'' in shower area, 3' 6'' in balance toilet including borders, mouldings etc. Balance painted in Plastic paint.
Internal doors
First class Wood frame with skin moulded door shutter
Ceiling
POP ceiling and cornice
KITCHEN
Floors
Marble / anti skid vitrified tiles or equivalent
External Doors and Windows
Anodized aluminium / UPVC Doors and Windows
Fixture and Fittings
Modular kitchen as per design. Granite counter and back splash stainless steel sink with drain board
Walls
Tiles upto 2' height above the counter level, balance painted with plastic paint.
Internal doors
Veneered flush doors with Laccquer finish
Ceiling
POP ceiling
BALCONIES
Floors
Ceramic tites or equivalent
Ceiling
Plastic paint
LIFT LOBBIES / CORRIDORS
Floors
Stone with special highlights and patterns
Walls
Plastic paint
Apartment main door
Seasoned wood frames with wood panelled shutter finished with melamine polish
Ceiling
POP ceiling and cornice
UTILITIES AND FACILITIES
Air-conditioning
Individual split type units as per design for each apartment
Ventilation
Exhaust fans provided in kitchen and bathrooms. All external doors and part of external windows are open-able
Security
24 hour manned security on entrance gates
Water Supply
Water supply through underground supply lines / overhead tanks
Sewage Water
Soiled water drainage into main sewer outside property
Storm Drainage
Storm water drainage system integrated with rain water harvesting
Fire Protection
Fire detection as per fire safety norms
Main Electrical Supply
Electrical wiring in concealed conduits with modular switches and power back up
Telephone / Data
Telephone cable pre-wired into all rooms
Services
Maintenance for common area on chargeable basis
|



