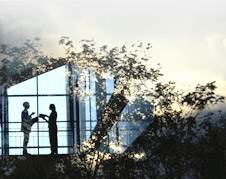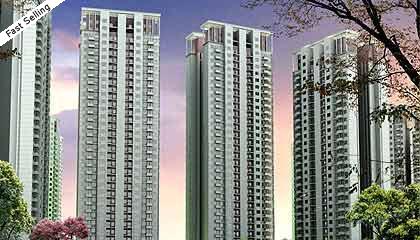  |
CALL NOW : +91-11-46646500/501
|
||
|
|
|||||||||||||||||||||||||||||||||||||||||||||||||||||||||||||||||||||||||||||||||||||||
 |
||||||||||||||||||||||||||||||||||||||||||||||||||||||||||||||||||||||||||||||||||||||||
| Sitemap : Contact : Disclaimer | Home | About us | Services | Properties | FAQ | Events | News | Enquire Now | Franchise Information | Delhi | Gurgaon | Noida | Jaipur | Bangalore | Mumbai |
| © 2006 Property Affaire. All rights reserved. |
| Looking for property in Noida, contact Property Affaire to get prime location. |
