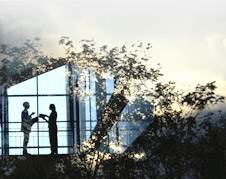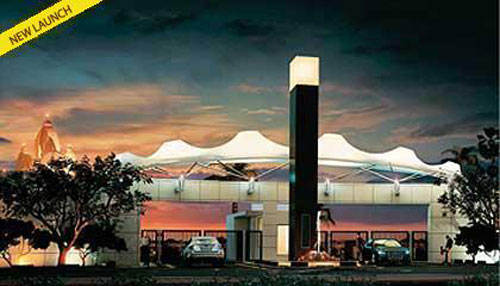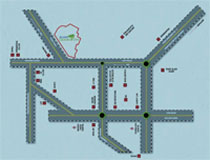STRUCTURE
Framed structure (Seismic Zone - II)
WALL FINISHES
External
Weather Coat Paint
• Stone Cladding
• Brick tiles
Internal
• Emulsion Paints
• Ceiling
• OBD
• Kitchen Dado above Counter
• Ceramic Tiles
• Bathroom Dado
• Ceramic Tiles
FLOORING
Living/ Dining Room
Marble
Vitrified Tiles
Master Bedroom
Marble
Laminated Wood
Bedrooms
Vitrified Tiles
Lounge
Laminated Wood
Bathrooms
Anti-skid Ceramic Tiles
Kitchen
Anti-skid Ceramic Tiles
Staircases
Marble
Shadharalli Stone
Balconies
Shadharalli Stone
Terrace
Shadharalli Stone
DOORS
Main Entrance
Polished teak wood frame with panelled door shutters
Main Entrance
Wooden frame with Teak finish flush doors
Internal
Wooden frame with moulded flush doors
Bathroom
Wooden frame with moulded flush doors
Balcony
Openable powder coated Aluminium frame with glass
WINDOW
Powder coated aluminium slider with fly mesh
KITCHEN
Counter
Black Granite
Sink
Stainless Steel
Fittings
Chrome Plated
Chimney
Opening to suit the exhaust pipe
BATHROOM
Fittings
Premium Quality CP fixtures
Sanitary ware
Premium Quality fixtures
AIR CONDITIONING
Provision for Splits in rooms
PLUMBING LINES
Dual Piping for recycled water
PVC
Rain water
PVC
Drainage
PVC
Internal embedded
CPVC
ELECTRICAL
Conduiting
PVC
Wires
Copper with Fire Retardant PVC coating
Switches
Modular
SECURITY
Video door phone
Intercom and manned entrance gates
SPECIAL
Water Supply
Direct Cauvery River treated for usability
Washing Machine
Provision in Utility Area
D.G. Supply
100% power back-up on dual metering
Broadband/ TV/ Telecom
Conduit provision for service provider optical fibre cable
Clubhouse Membership
Wellness centric club and Spa and Sports Club within the gated area
Swimming Pool
Olympics size
24x7 convenience store
Within the gated area
Lake
Within the gated area
Retail Mall
Within the gated area
Health Care Center
Within the gated area








