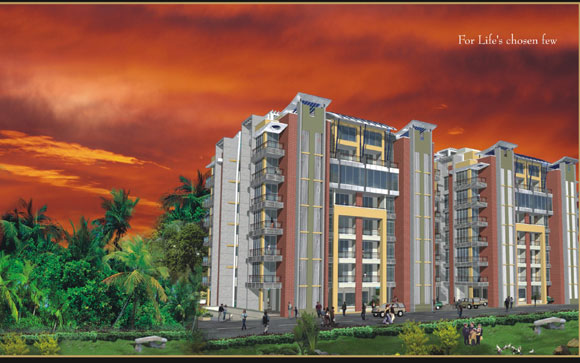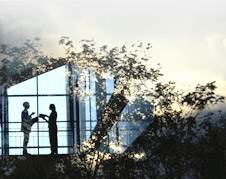Properties Location :
Ghaziabad
| Project Name
:
Marvel |
| Summary |
Builder : Niho
Location : Ghaziabad
|
|
|
| Introduction |
1894 Sq. Ft. salable area (approx.) of space you can call home. Uncompromising
quality with elegance to match. Embrace the castle as your home..
|
| Specification |
| Structure:
|
Earth quake resistant RCC framed structure designed by highly experienced
structural engineers and approved by IIT or equivalent Institutions. |
| Air-Conditioning: |
Air Conditioner in all bedrooms and drawing/dinning room
|
| Kitchen :
|
-
Granite Plateform with stainless steel sink
-
Dado upto 2ft. of ceramic tiles
-
Furnished with modular type kitchen furniture. Hob, Chimney, Kitchen Crusher
and Reverse Osmosis system
|
| Water Supply: |
Adequate water supply 24 hours a day |
| Furniture/Fixtures:
|
-
Fans in all rooms
-
Geyser in all bathrooms and instant geyser in kitchen
-
Decorative light fittings in all rooms and Chandelier in drawing room
-
Wooden almirha in all bedrooms
-
Video phone security system
|
| Flooring:
|
-
Drawing Dinning Room - Designer Marble with mirror finish
-
Bed Rooms - Marble mirror finish ceramic tiles
-
Entrance foyer - Marble flooring
-
Kitchen - Marble flooring
-
Master Bed Room - Wooden flooring
|
| Toilets: :
|
-
Dudo upto Roof height of designer ceramic tiles
-
Designer anti-skid ceramic flooring
-
Cera/Hindustan/Parryware or equivalent sanitry ware fittings in pleasing shades
-
Excellent quality of C.P.Fittings
-
Shower Cubicle
|
| Electricles:
|
Copper concealed wiring with sufficient number of light fan/telephone/T.V/power
points in all rooms/toilets kitchen etc. with modular switches and protective
MCBs. |
| Windows:
|
Wooden Aluminium windows duly powder coated with fly mesh net |
| Wall Finish :
|
-
Internel - Plastered with POP punnings painted in Oil Bound Distemper or
equivalent
-
Drawing and all Bedrooms - POP cornice
-
External - Excellent weather proof finish of pleasing shades.
|
|
| Floor Plan |
|
|



