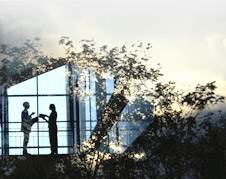Structure
RCC column with beam and slab structure
8" solid cement block masonry for external and internal walls
6" and 4" thick cement solid blocks for selected walls
Natural stone for internal and external wall cladding
Vastu compliant
Flooring
Vitrified tiles for living and dining area
Ceramic tiles for other areas
Lobby and Staircases
Main staircase with granite slabs
Other staircases with polished Kota stones
Doors & Windows
Teak wood frame and shutters for the main doors
Others to be molded flush door shutters (e.g.Kutty) with Sal wood doorframes
Windows of high-quality double track aluminium sliding shutters with MS grills
Kitchen
Kitchen counter of 20mm thick granite with drain board sink
Toilets
Toilets with anti-slippery flooring
Lift
Two lifts per block
Wall Finishing
Internal walls painted with Emulsion paints
External walls painted with weather coat/weather shield paints
Electrical
Main electrical panels with emergency switch off knobs
4-5 KW of power supply for each flat
Light points designed to install energy efficient (CFL) lamps
Water Supply
Hydro pneumatic water supply system
Water supply using GI pipes
Domestic water treatment plant
Connectivity
Telephone and connection provided for each flat
Key telephone system for entire facility
Data connectivity in each flat
Generator
DG backup provided for common lighting, for one lighting point in the living room for each flat, and for critical equipment like lifts, pumps, etc.
Parking
One car parking slot for 2 BHK flats, two slots for 3 BHK flats
Security
CCTV at strategic locations for security and monitoring |




