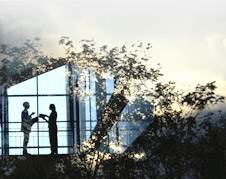Properties Location :
Agra
| Project Name: Parsvnath Panchvati | ||||
| Summary | ||||
| Builder : Parsvnath Location : Agra Units : 2 BHK and 3 BHK Apts. |
||||
 |
||||
| Introduction | ||||
|
The world of modern living is full of
colourful hues with countless permutations and combinations. From comfortable
housing to luxurious lifestyle.
From individualistic preferences to family choices. Panchvati - Agra, is the address which will become synonymous to the colours of life that present total satisfaction. Such will be the multi colour essence of life at Panchvati where each moment spent shall be a reason for celebration. Where Life Springs A Surprise Whatever be your preference,Panchvati offers all. You can select and live in beautifully designed, well provided two & three bedroom low rise independent floors built for your convenience or construct your dream home in your own style, on plots available from 125 to 250 sq. mts. Panchvati is truly like an album of highest standards. A showcase of immortal royal signatures. A culmination of lifestyling statements. |
||||
| Location Map | ||||

Click on the image to ENLARGE
|
||||
| Amenities | ||||
|
Clubbing life with choicest of
luxuries
The centrally located club in Panchvati presents the silver lining of top class living here. Hobbies, pastimes, sporty hours... whatever be your game, Panchvati has the court for you. The Panchvati Club can be dubbed as picturesque collage of modern multi gym, spa with steam and jacuzzi, pool table, game room and mini library etc. Get ready to club your habits with contemporary luxuries. |
||||
| Specifications | ||||
|
Structure
Earthquake - resistant/ semi R.C.C frame structure with brick filler walls as per IS codes Flooring Vitrified flooring with border in drawing-dining, kitchen and in all bedrooms. Vitrified flooring in kitchen, non skid tiles in bathrooms and balconies Painting Oil bound distemper with pleasing shades on the apartment walls with POP cornices in drawing/dining & bedrooms Dado Glazed/Ceramic tiles up to 7 feet in the bathrooms in different colours Exterior Textured paint finished as per architectural drawings Kitchen Slabs are of well-finished granite stone with stainless steel sink (single bowl) with drain board. Glazed tile dado on wall up to 2 ft. over counter Doors & Windows Decorative panel doors in entrance and flush doors (35mm) with complete fittings. Frames are in Sal/Chap wood. All fittings are aluminium powder coated. Doors in bathrooms are laminated inside Bathrooms Equipped with washbasins, mirrors and WCs in varied shades. Chrome plated tap fittings of superior make. Provisions of hot & cold water supply Electrical Electrical (copper) wiring as per ISI code with Modular switches. Circuits with MCBs of approved make. TV and telephone points in each bedroom |
||||
| Floor Plans | ||||
|
||||
| Site Plan | ||||

Click on the image to ENLARGE
|


