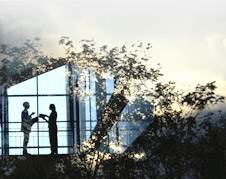Properties Location :
Lucknow
| Project Name: Parsvnath Planet |
| Summary |
| Builder : Parsvnath Location : Lucknow Units : 3 BHK, 4 BHK and penthose Apts. |
 |
| Introduction |
|
Unfold your story of life Where Emotions
Blossom
Lucknow the Capital of Avadh, which is known the world over for its art, culture, architecture and warmth of its people, is all set to witness a new transition. The transitions, which will unfold for the people of Lucknow, a new concept of elite lifestyle in the form of Luxury Air-conditioned Condominiums. Coming up at this majestic Capital of Uttar Pradesh, is Parsvnath Planet, which will be a benchmark of architectural affluence and ultra-modern lifestyle amenities. Its going to be a hub of happening cultural and social avenues. Unfold your story of life Where Amenities Enthral Parsvnath Planet unveils a majestic array of opulent lifestyle inspired by exquisite themes that have been experimented world over. Get fascinated by illustrative & intricate portrayal of architectural creativity that is spread enroute the entrance, through the inner spaces living room, bedrooms, walkways corridors, terrace and functional spaces like kitchen and wash rooms. It is a sheer confluence of charismatic surroundings exquisitely designed to grip you the moment you enter the condominium. |
| Amenities |
|
Beautifully landscaped complex
Tree court & sit-outs Round-the-clock water supply 100% power back-up Piped gas supply Professional maintenance service Centralised communication system 24X7 security Dedicated parking zone Planted walkways & ramps Clubs with swimming pool, gym & spa Basketball, tennis & badminton courts Playing arena for children Amphitheatre Hotel-cum-shopping mall |
| Specifications |
|
Structure
Earthquake - resistant/ semi R.C.C frame structure with brick filler walls as per IS codes Flooring Vitrified flooring with border in drawing-dining, kitchen and in all bedrooms. Vitrified flooring in kitchen, non skid tiles in bathrooms and balconies Painting Oil bound distemper with pleasing shades on the apartment walls with POP cornices in drawing/dining & bedrooms Dado Glazed/Ceramic tiles up to 7 feet in the bathrooms in different colours Exterior Textured paint finished as per architectural drawings Kitchen Slabs are of well-finished granite stone with stainless steel sink (single bowl) with drain board. Glazed tile dado on wall up to 2 ft. over counter Doors & Windows Decorative panel doors in entrance and flush doors (35mm) with complete fittings. Frames are in Sal/Chap wood. All fittings are aluminium powder coated. Doors in bathrooms are laminated inside Bathrooms Equipped with washbasins, mirrors and WCs in varied shades. Chrome plated tap fittings of superior make. Provisions of hot & cold water supply Electrical Electrical (copper) wiring as per ISI code with Modular switches. Circuits with MCBs of approved make. TV and telephone points in each bedroom |
| Floor Plans |
|
|


