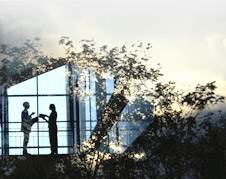| Project Specification
|
|
Type of Construction:
|
RCC framed structure (Earthquake resistant) |
| Exterior Finish:
|
Permanent finish including stone cladding, composite aluminum
sheets, Reflective glass, curtain wall & texture paint finishes. |
| Internal Finish :
|
POP/gypsum board false ceiling/aluminum ceiling in public
areas. Stone/vitrified tile/stainless steel/textured paint. Covering on the
walls in common spaces plastered & OBD painted walls in shops. |
| Doors & Windows:
|
Aluminum & glass glazing for show window & doors. |
| Flooring: |
Polished granite/vitrified tiles in common areas &
marble/ceramic tile flooring in shops. |
| Toilets:
|
Provision for hot & cold water pipes in all toilets,
vitrified/ceramic tile flooring/walls sanitary/Chinaware in light coloured
shades of standard make . high Quality CP fitting and accessories, electrical
hand dryers to be provided. |
| Ventilation:
|
Through centrifugal fans wherever required plumbing storage
tanks for raw & treated water, soil, waste & vent pipes grease traps for
kitchen. |
| Lighting:
|
Facade lighting, street lighting, advt. & glow signage, all
the required internal and task lighting. |
| Security System:
|
CCTV & other hi-tech controls. Round the clock security. |
| Air Conditioning:
|
Centrally air-conditioned complex with Integrated
lighting,Fire alarm system and Internal quality FCUs, AHUs energy efficient
chillers. |
| Electrical System:
|
Uninterrupted power supply with 100% power back-up DG sets of
International Standards electrical wiring and outlets separate metering for
each shop. |
| Fire Fighting:
|
Shutdown of HVAC system in case of fire, automatic smoke
extraction in case of fire. |
| Fire Detection system:
|
Alarm system, hose reel provided, wet riser provided, yard
hydrant provided fire extinguishers provided, automatic sprinkler system, break
glass units and alarms. |
| Common facilities:
|
Common toilets in each floor, modern high class glass fronted
lifts, piped music in all public areas, public address system, parking in
basement connected through lifts, escalators, elevators, atriums. |
| |




