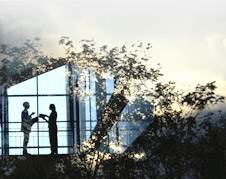Properties Location :
Indrapuram
| Project Name : Parsvnath Majestic | ||||||||||||||||||||||
| Summary | ||||||||||||||||||||||
| Builder : Parsvnath
Location :Indrapuram |
||||||||||||||||||||||
 |
||||||||||||||||||||||
  
|
||||||||||||||||||||||
| Introduction | ||||||||||||||||||||||
2/3 Bedroom Independent Floors with Lift
Majestic Independent Floors - Adorning the skyline of Indirapuram is the most sought after residential colony closest to Delhi. It enjoys excellent locational advantages as it is right opposite Noida Electronic City and NH-24. Enriched with complete infrastructural facilities (roads, electrification, sewerage system, water supply etc.) and being in the vicinity of all the amenities like education institutions, medical facilities, shopping centers etc. Majestic Independent Floors has all the ingredient needed to have a comfortable living and to enjoy a good life! |
||||||||||||||||||||||
| The Location | ||||||||||||||||||||||
| Specification | ||||||||||||||||||||||
|
||||||||||||||||||||||
| Floor Plan | ||||||||||||||||||||||
|
||||||||||||||||||||||



