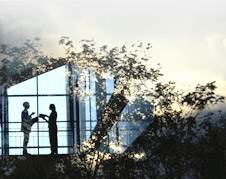- Academic institutions and health care facilities
- Shopping malls, multiplex and amusement parks
- Rail and road connectivity
- Proximity to upcoming metro station
Parsvnath – the name that has transformed the lifestyle of people in many cities, presents yet another milestone – Parsvnath Regalia which is coming up at G.T. Road, East of Delhi. Spread over a sprawling, nicely landscaped area of about 8 acres, it offers luxury apartments and penthouses in an invigorating environment. The campus is planned with well lit wide roads, parks and greenery to maintain total harmony with nature. It is just 30 minutes away from Connaught Place. The residents of Parsvnath Regalia will enjoy a lively neighbourhood with a number of posh colonies and lifestyle destinations in the vicinity.







