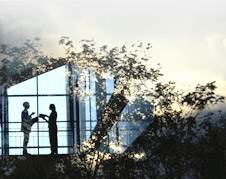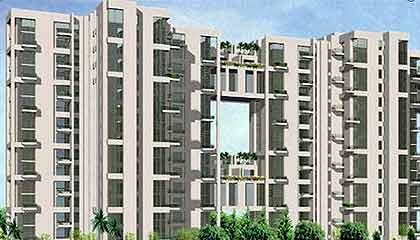

|
 |
Properties Location : Noida
Sector 128, Noida , Delhi NCR - Price : On Request
|
Project Name: Pavilion Court |
|
| |
Location : Noida |
| |
Standing off the Noida-Greater Noida Expressway in sector128, Noida, the Pavilion Court is located adjacent to the 18-hole Graham Cooke Golf Course. The project site enjoys good connectivity with other parts of the city through a network of existing and proposed sector roads. Close to the project are the Amity Business School and botanical garden. The DND Flyway is 10 min drive from the site while Greater Noida is 15 min away. South Delhi and Connaught Place are 20 and 25 minutes away respectively. The IGI Airport is around 45 minutes from the project site.
- Amity intersection - 4 km
- DND Flyway - 10 min
- Greater Noida - 15 min
- South Delhi - 20 min
- Connaught Place - 25 min
- International Airport - 45 min
|
| |
Special Features |
| |
-
- Part of the 1162 acre mega project Jaypee Green Wishtown in Noida
- Abuts the 18 hole Graham Cooke Golf Course with good connectivity
- Residences in earthquake resistant beautifully designed G+20 towers
- Units on offer are 1, 2 and 3 bedroom apartments and penthouses
- Multi club, pool, rose garden, shopping mall & many more amenities
- Features a club, gym, pools, play courts, shopping centre & more
Multi club, pool, rose garden, shopping mall & many more amenities
The Pavilion Court stands off the Noida-Greater Noida Expressway in Sector 128, Noida. The DND Flyway is just 10 min away from the site. It enjoys good connectivity with other parts of the city through a network of existing and proposed sector roads. Greater Noida is 15 min away from the project site. A multi speciality hospital, an institutional complex and a commercial area with 5 star hotel, retail and office space are all within the township. Amity Business School and Botanical Gardens are also close to the site.
|
| |
Amenities |
| |
- Multi Club
- Swimming pool
- 18 Hole Golf Club
- 5 Star hotel
- Mediterranean cuisine restaurant
- Rose Garden
- School
- Hospital
- Education Institute
|
| |
Specification |
| |
Structure:
Living Room, Dining Room & Lounge
Floors: High quality vitrified tiles
External Doors and Windows:Anodized aluminium / PVC Doors and Windows
Walls: Walls plastered with POP punning and painted with plastic paint
nternal doors:Veneered flush doors with Lacquer finish
Fixture and Fittings:Light fittings and fans
Ceiling:POP false ceiling plaster and painted with plastic paint
Bed Rooms, Study Rooms, Dressing
Floors: Wooden laminated flooring
External Doors and Windows: Anodized aluminium / PVC Doors and Windows
Fixture and Fittings: Designer light fittings and decorative fans
Walls: Walls plastered with POP punning and painted with plastic paint
Internal doors: First class Wood frame with skin moulded door shutter
Ceiling: POP false ceiling plaster and painted with plastic paint
Toilets:
Floors: High quality ceramic anti skid tiles
External Doors and Windows: Anodized aluminium / PVC Doors and Windows
Walls: High quality ceramic tiles till 7'-0" in shower area, 3' 6" in balance toilet including borders, mouldings etc. Balance painted in Plastic paint.
Walls: Tiles up to 2' height above the counter level balance POP Punning and painted with plastic paint.
Internal doors: Veneered flush doors with Lacquer finish
Ceiling: POP ceiling
Kitchen :
Floors: Marble / anti skid vitrified tiles
External Doors and Windows: Anodized aluminium / PVC Doors and Windows
Fixture and Fittings: Modular kitchen as per design. Granite counter and back splash stainless steel sink with drain board
External doors & Windows Fittings: Published & Painted Flush door (BST), Mirandi Wood door frames, Powder
Coated. Aluminium/UPVC Windows.
Balconies:
Floors: Ceramic tiles
Ceiling: Plastic paint
|
| |
Apartment Types and Price |
| |
Types |
BHK |
Area (sq feet) |
Price *INR |
Floor plans |
Apartments |
1BHK |
815 |
On Request |
|
Apartments |
2 BHK |
1170 |
On Request |
|
Apartments |
3 BHK |
1600 - 2500 |
On Request |
|
BHK = Bedroom + Hall + Kitchen. SBU = Super Built up Area. BU = Built up Area.
|
|
Book & Payment |
|
Booking can be made in FEW EASY STEPS
1.Identify your apartment: Our Property Advisor will assist you with full details of the project, viz. Floor Plan, Application Form, Cost Break Up, Payment Schedule and other details.
2. 2. Fill up the Application Form and send the same to our nearest office along with the payment of 10% of the base sale price. Rest as per payment plan. You can also opt for easy instalment scheme and book your property.
3. 3. Upon clearing of the cheque, you will be sent the Money Receipt, Sale Agreement/Allotment letter.
|
|
Developer |
|
Jaypee Group is a well-diversified infrastructural and industrial group of northern India with a turnover of over Rs.3500 crores. Over the decades, the group has maintained salience with leadership in chosen lines of businesses - engineering and construction, cement, private hydropower, hospitality, real estate development, expressways and highways. In the real estate sector the group has the distinction of developing 8 million square feet of real estate with unique golf-centric developments in India.
Jaypee Group is a well-diversified infrastructural and industrial group of northern India with a turnover of over Rs.3500 crores. The group has forayed into the real estate sector with the distinction of owning an 18 hole "Greg Norman Signature" golf club, an 8 Million square feet of real estate development with one of its kind of golf centric real estate developments in India. Over the decades, the group has maintained salience with leadership in chosen lines of businesses - Engineering and Construction, Cement, Private Hydropower, Hospitality, Real Estate Development, Expressways and Highways.
|
|
« Back to Delhi Project List |
|
|
|



