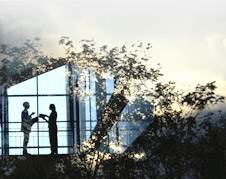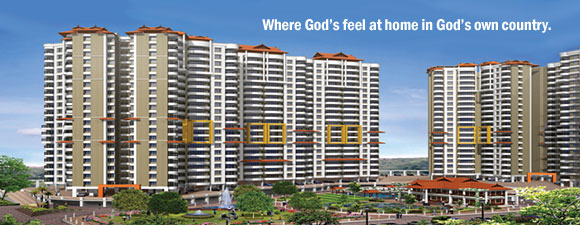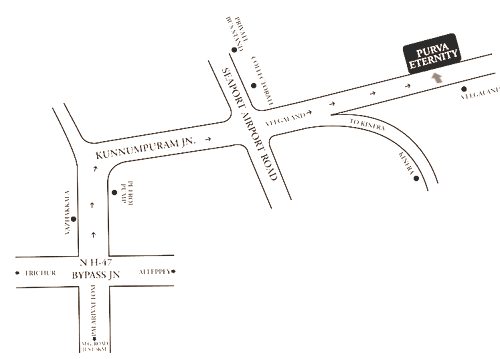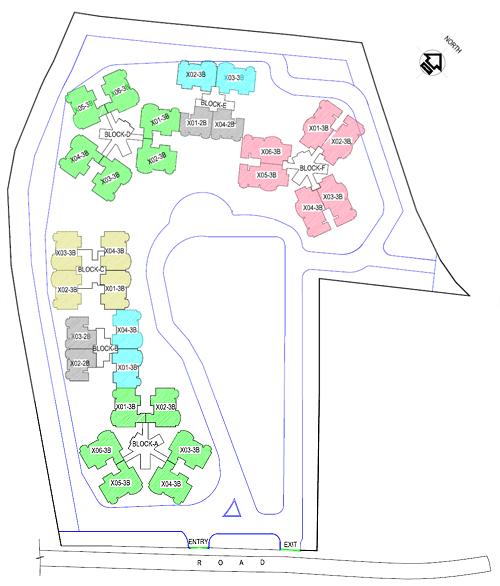| Windows |
Powder coated aluminium glazed sliding shutters/hinged windows. |
| Electricals
|
TV and telephone outlet points in living room and master bedroom. |
| Back-up-power |
For apartment, common areas, pumps and lifts. |
| Flooring |
Vitrified flooring in living and dining area. Anti skid ceramic designer tiles
for bathroom. |
| Walls |
All interiors walls plastered and painted with oil bound distemper. Exterior
facia of building is plastered and painted with cement based point. Bathroom -
dodo up to ceiling height. |
| Plumbing / Sanitary Fittings |
Master bedroom toilet, wash basin with counter top. Good quality, vitreous,
pastel colored ceramicware for water closets and washbasins. |
| Kitchen |
Stainless-steel sink. Kitchen counter top in highly polished black granite. |





