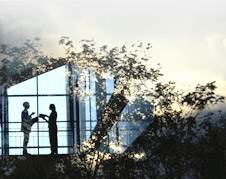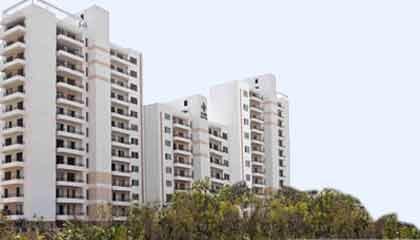Living / dining / lobby / family room
Walls: Acrylic emulsion paint
Floor: Italian stone finish / Vitrified tiles
Ceiling: Oil bound distemper
Doors: Seasoned hardwood frame with painted board shutters
Windows/Glazing: Aluminium / Hardwood / UPVC window frames & shutters
Main entrance door; polished teakwood frame with paneled door shutters
Master bedroom
Walls: Acrylic emulsion paint
Floor: Italian stone finish / Vitrified tiles
Ceiling: Oil bound distemper
Doors: Seasoned hardwood frame with painted board shutters
Windows/Glazing: Aluminium / Hardwood / UPVC window frames & shutters
Other Bedrooms
Walls: Acrylic emulsion paint
Floor: Italian stone finish / Vitrified tiles
Ceiling: Oil bound distemper
Doors: Seasoned hardwood frame with painted board shutters
Windows/Glazing: Aluminium / Hardwood / UPVC window frames & shutters
Kitchen
Walls: Ceramic tiles two feet above working platform & balance in oil bound distemper
Floor: Vitrified tiles
Ceiling: Oil bound distemper
Doors: Seasoned hardwood frame with painted board shutters
Windows/Glazing: Aluminium / Hardwood / UPVC window frames & shutters
Others: Granite/marble counter, Stainless steel sink
Balconies / terraces
Walls: Exterior paint
Floor: Combination of one or more Terrazzo/stone/anti-skid tiles
Ceiling: Oil bound distemper
Doors: Seasoned hardwood frame with painted board shutters
Windows/Glazing: Aluminium / Hardwood / UPVC window frames & shutters
Master toilet
Walls: Combination of one or more ceramic tiles/marbles/stone/mirror/plaster and OBD
Floor: Combination of one or more ceramic tiles/stone
Ceiling: Oil bound distemper
Doors: Seasoned hardwood frame with painted board shutters
Windows/Glazing: Aluminium / Hardwood / UPVC window frames & shutters
Others: Chinaware, CP fittings
Other toilets
Walls: Combination of one or more ceramic tiles/marbles/stone/mirror/plaster and OBD
Floor: Combination of one or more ceramic tiles/stone
Ceiling: Oil bound distemper
Doors: Seasoned hardwood frame with painted board shutters
Windows/Glazing: Aluminium / Hardwood / UPVC window frames & shutters
Others- imported chinaware and CP fittings
Others: Chinaware, CP fittings
Servant's room / utility room
|



