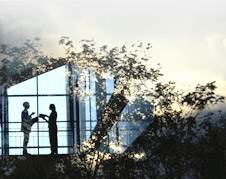

|
 |
Properties Location : Bangalore
*1$=Rs 48/- All prices are approximate.
(Conversion is only indicative. Actual exchange rate will be payable.) |
Project Name: Purva Venezia |
|
| |
The Location |
| |
Located in Yelahanka, Bangalore.
Key Distances
- M.G. Road - 20 km
- Airport - 25 km
- Rly. Station - 15 km
- International Airport - 18 km
|
| |
Special feature of the property Purva Venezia |
| |
Purva Venezia is inspired by the magical landscape of Venice.
From the sparkling waterways with gently rocking gondalas, the arching bridges, the vast piazza, the manicured gardens - the richness, colour, light and texture create a scene of beauty that'll touch a chord in you.
Apartments that capture the spirit of Venice. And, the lifestyle of your fantasy. Purva Venezia is inspired by the magical landscape of Venice. From the sparkling waterways with gently rocking gondalas, the arching bridges, the vast piazza, the manicured gardens - the richness, colour, light and texture create a scene of beauty that'll touch a chord in you. Every aspect of this high end home is thoughtfully designed - be it the vitrified flooring, the ornate lobby or even the water purification plant. Your home will be so self-contained that you may never have to step out for days on end. A supermarket, a gym, a swimming pool, a health spa, a jacuzzi, a tennis court and many more. If you've always believed in high quality living, it's time to put your beliefs into action.
|
| |
Amenities |
| |
- Entertainment center, meditation / aerobic room, squash court, billiards table, table tennis, lawn tennis court and basket ball post.
- Gym, steam, sauna, jacuzzi and swimming pool, Outdoor children's area.
- Restaurant, cocktail lounge, supermarket, health care center, amphitheatre, and concierge, ample car parking at basement, Venetian landscape garden marked by sparkling waterways with canals and wooden footbridges.
- Water purification plant and state-of-the-art fire protection system.
- Well lit and decorated entrance lobbies finished in Italian marble/highly polished granite.
|
| |
Apartment Types and Price |
| |
Types |
BHK |
Area (sq feet) |
Price *INR |
Floor plans |
|
2 BHK |
1245 - 1303 |
40.96 Lacs |
|
|
3 BHK |
1303 - 1586 |
42.86 Lacs |
|
All prices mentioned above are indicative and subject to change
Car park extra
Fund for maintenance and registration extra
The area mentioned above are super built up area
BHK = Bedroom + Hall + Kitchen. SBU = Super Built up Area. BU = Built up Area.
|
|
Specification |
|
The Puravankara Group was established in 1975, in response to the growing need for quality housing and commercial space in the metropolitan cities of India. Since then, the Group has grown to be one of the leading Real Estate Developers of the country, serving the needs of a discerning clientele. Today, the Puravankara Group commands over 3 decades of construction expertise, extensive presence in Bangalore, Mumbai, Cochin, Chennai, Hyderabad, Mysore, Coimbatore and overseas in the UAE with completed and ongoing projects measuring around 17 million sq.ft in the geographies specified. Their illustrious portfolio of properties includes projects like Belmont, Pakridge, Panorama, Carnation, Sunshine, Vantage, Fountainsquare and many more.
|
|
Developer |
|
Doors: Teak wood frame with melamine polished HDF moulded door shutter.
Windows: Power-coated aluminium/UPVC or equivalent glazed sliding shutters.
Electrical: Wiring through PVC conduits concealed in walls and ceilings. TV and telephone outlet points in living room and all bedrooms. AC point in master bedroom`2'
Back-up power: 2kw for 2-Bedroom apartment, 3kw for 3-bedroom apartment Back-up power for common area lighting, pumps and lifts
Flooring: Entrance lobby flooring in imported marble, vitrified flooring in living, dining and bedroom areas.
Walls: All interior walls plastered and painted with oil bound distemper. Exterior facia of building is plastered and painted with acrylic based paint, with textured surfaces in selective places.
Toilets: colored glazed tiles from floor to ceiling level.
Plumbing / Sanitary Fittings: Master bedroom toilet with bathtub and granite counter. Basin in good quality ceramic ware with hot and cold water mixers. Good quality, vitreous, pastel colored ceramic ware for water closets and washbasins. Health faucet in all toilets with good quality CP fittings
Kitchen: Stainless-steel sink with hot and cold water mixer. Kitchen counter top in highly polished bull-nosed granite. |
|
|
|
« Back to Bangalore Project List |
|




