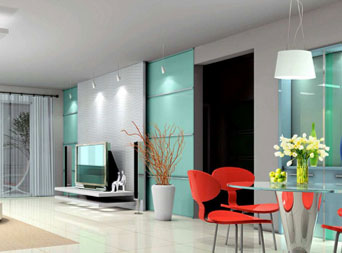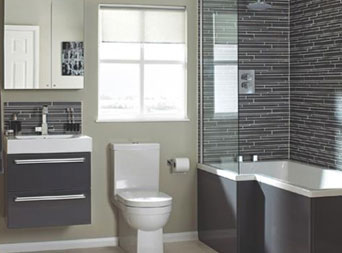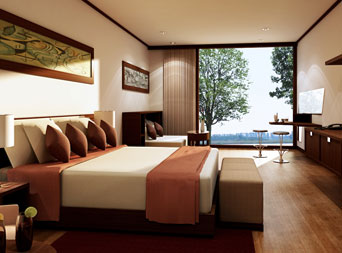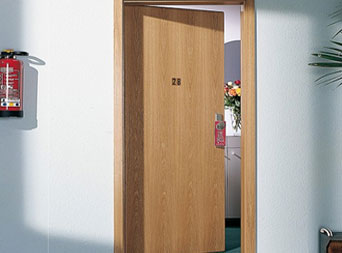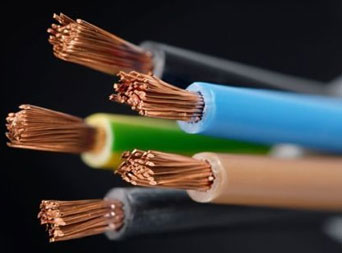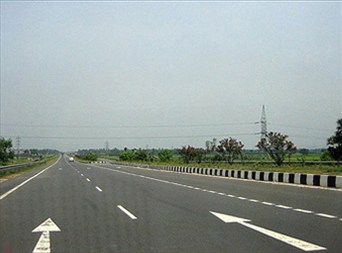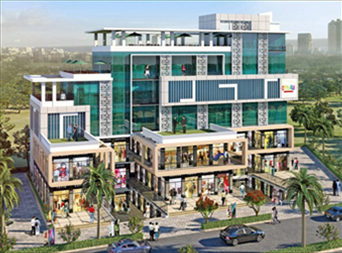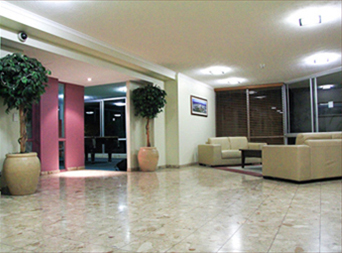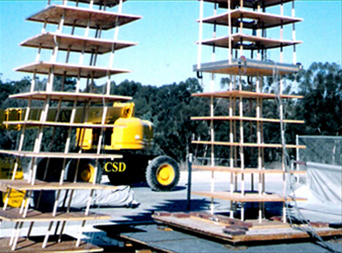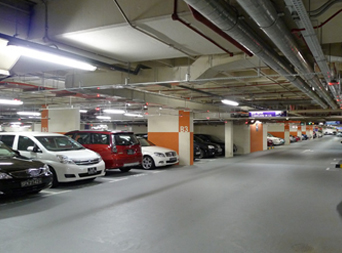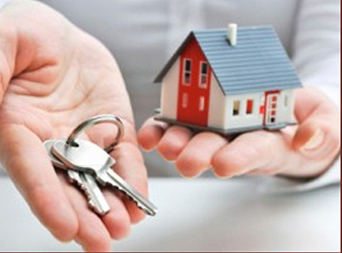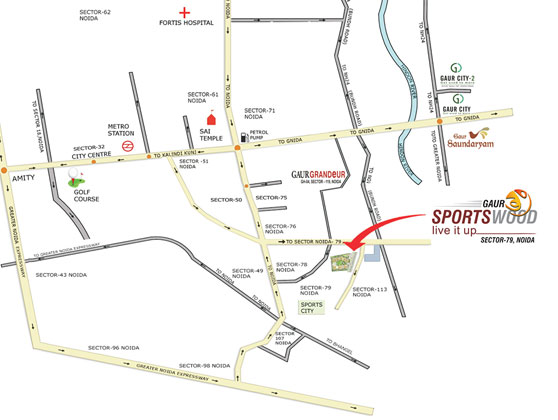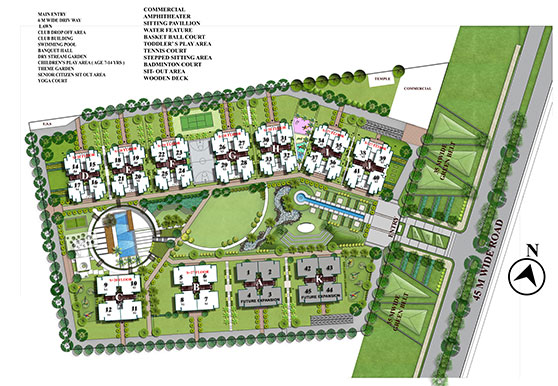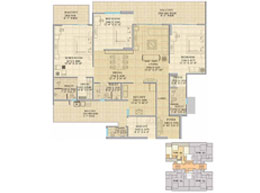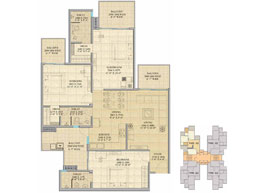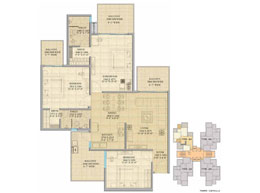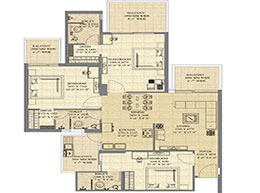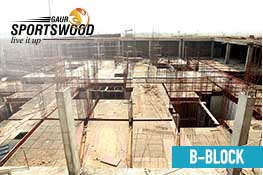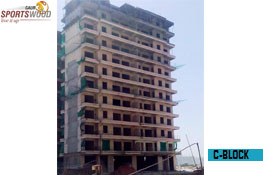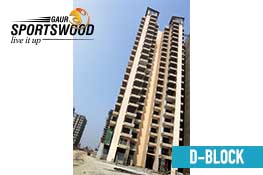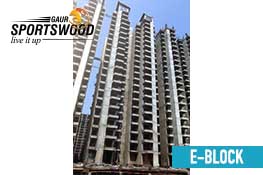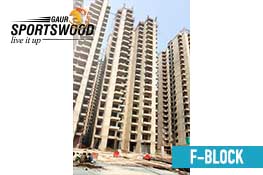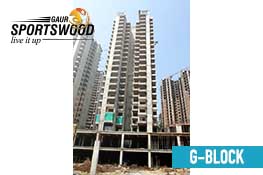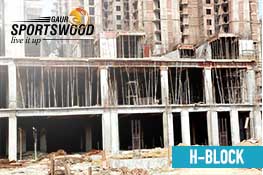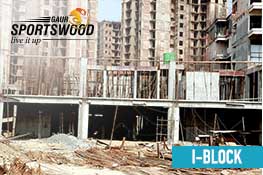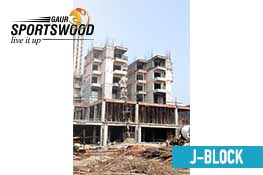GAUR SPORTSWOOD SECTOR-79 NOIDA
Gaur Sportswood is a luxury residential project with high-end apartments offers 3BHK & 3BHK + Servant room. The residential paradise is based on the prime location of Sector 79, Noida. Further, the Sector 32, Noida, metro station and the FNG Expressway are located in close proximity.
The project has a 6 mtr. driveway and each building has a dedicated drop off plaza. Serene settings are a major hallmark of the project. At Gaur Sortswood every flat is a corner flat and a maximum of 4 flats exist on each floor which makes it more premium. The spacious high end and low density apartments cater to a specific class.
The lavish project offers golf as a lifestyle too.Residents will enjoy displaying their skills at the finest maintained golf course next to Sportswood. Sports facilities available within the complex include Jogging track, Basketball hoop, Cricket net, Tennis court, Badminton court etc. along with this there is a dedicated Toddlers play area too.
Apart from the above it has Banquet hall for your personal celebrations. Sportswood boasts of a magnificent club of around 30,000 Sq.Ft. with state of the art facilities like the Swimming Pool, Kids pool, Jacuzzi, Gymnasium and much more. Special attention has been given to the exterior like the Themed garden, Yoga court, Senior citizens sitting area, Amphitheater, Sitting Pavellion, Water features etc.
The residential paradise will not only give your family a comfortable living, but will also make your family feel fully secureas the luxurious project is fitted with CCTV cameras and each apartment has a video door phone.
So with all the best facilities clubbed with technology and luxury Gaur Sportswood is the place where you will love to live.
GAUR STANDS FOR GREEN
- Gaur Sportswood is Pre-certified Green Building Gold rated Project recognized by IGBC i.e. Indian Green Building Council.
- We are using special reflective glass for all residencies which reflects a significant portion of the heat and allows the light to come in.
- The Roofs of our building have an insulation which does not allow the heat to pass through and keeps the building cool.
- The project has rain water harvesting to make optimum use of resources and conserve nature.
- The group is using Korean Construction Technology in developing the project; thus enhancing its quality/finishing and making it earthquake resistant. The technology also plays a major role in timely delivery.
specifications
FLOORING
- Vitrified tiles (600x1200) in Drawing, Dining, Kitchen & Entrance Lobby
- Vitrified tiles (600x600) in all Bedrooms
- Ceramic tiles in Toilets and Balconies.
WALL & CEILING FINISH
- POP/Gypsum Plaster finished walls & ceiling with OBD.
- 2'-0" dado above the working top and 4'-6" from the floor level on remaining walls by ceramic tiles
KITCHEN
- Individual RO unit in Kitchen for drinking water
- Wood work in Kitchen with Accessories
TOILETS
- Granite counter washbasin in Master Bedroom Toilet
- Wall mounted EWC
- White sanitary ware
- CP fittings (Jaguar or Marc or equivalent standard)
- Mirror and towel rack
- Ceramic tiles on walls up to Ceiling in wet area and on remaining wall up to 4'-0" height
- Texture paint up to ceiling
- Shower area separated by fixed glass partition in Master Bedroom Toilet
- Ceiling Exhaust fan in each toilet
DOORS AND WINDOWS
- Outer doors & windows aluminium powder coated/UPVC
- Internal Wooden Door Frames made of Maranti or equivalent wood
- Good quality hardware fittings
- One Almirah in All Bedrooms
- All Doors laminated Flush Shutter of 8'-0" Height
ELECTRICAL
- Copper wire in PVC conduits with MCB supported circuits and adequate power and light points in wall & ceiling.
- One tube light/CFL light in each Room.
- Conduits for DTH connection without wire.
- Intercom facilities for communication with lobby, main gate and other apartments.
- Only provision of split AC points in All Bedrooms, Drawing & Dining area.
- Video door phone in Main door
Note:
- The colour and design of the tiles can be changed without any prior notice.
- Variation in the colour and size of vitrified tiles/granite may occur.
- Variation in colour in mica may occur.
- Area in all categories of apartments may vary up to ±3% without any change in cost.
- However, in case the variation is beyond ±3% charges are applicable.
Highlights
- Only 4 flats exist on each floor
- Spacious high end and low density Project
- Part of 150 Acres Sports City, Sector-79, Noida
- Pre-certified Green Building Gold Rated Project recognized by IGBC
- Located along a 45 Meter Wide road, facing a 35 Meter Wide Green belt as per Master plan of Noida Authority
- Each building is designed with a double-height entrance lobby
- Club around 30,000 sq.ft
- Extra Floor to Floor Height 11 Feet
- 8 Feet Height door & Windows
- Three-tier 24*7 security with CCTV cameras and Video Phone in each apartment
- Banquet hall for your personal celebrations
- Using Korean Construction Technology in developing the project- quality/finishing
- Next to Proposed Metro Station
- 2 Min From Expressway
- Rainwater harvesting for conserving water
- Wi-fi Enable Complex
- Individual RO unit in the Kitchen
- Extra Sink in all kitchen balcony
- High Speed Elevators in each block



