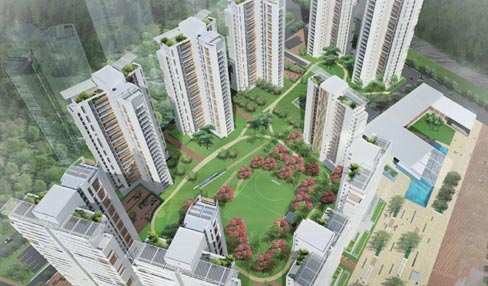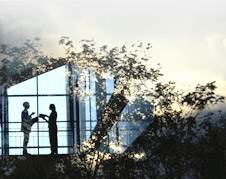Properties Location : Kolkata
| Project Name: Cascade | ||||||||||||||||||||||||||||||||||||||||||||||||||||
| Summary | ||||||||||||||||||||||||||||||||||||||||||||||||||||
|
Builder : Unitech Location : Kolkata |
||||||||||||||||||||||||||||||||||||||||||||||||||||
 |
||||||||||||||||||||||||||||||||||||||||||||||||||||
| Introduction | ||||||||||||||||||||||||||||||||||||||||||||||||||||
|
Cascades is a magnificent,
undulating stretch at the far end of the grand pedestrian promenade
which runs through the heart of Uniworld City. Consisting of 10
towers, which extend upto 24 stories. With 2 to 3 apartments on
every floor. Offering homes in various size options to suit individual
lifestyles. The design of Cascades is most prominently expressed
in its landscape – its spectacular water features & undulating
landform.
|
||||||||||||||||||||||||||||||||||||||||||||||||||||
| The Location | ||||||||||||||||||||||||||||||||||||||||||||||||||||

Click on the image to ENLARGE
|
||||||||||||||||||||||||||||||||||||||||||||||||||||
| Specifications | ||||||||||||||||||||||||||||||||||||||||||||||||||||
|
||||||||||||||||||||||||||||||||||||||||||||||||||||
| Floor Plans | ||||||||||||||||||||||||||||||||||||||||||||||||||||
| Site Plan | ||||||||||||||||||||||||||||||||||||||||||||||||||||
| « Back to Gurgaon Project List | ||||||||||||||||||||||||||||||||||||||||||||||||||||



