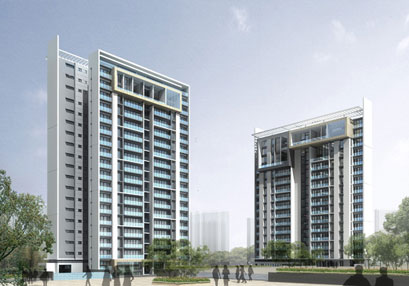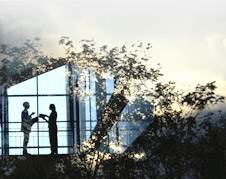Properties Location : Kolkota
| Project Name: Downtown | ||||||||||||||||||||||||||||||||||||
| Summary | ||||||||||||||||||||||||||||||||||||
|
Builder : Unitech Location : Kolkata |
||||||||||||||||||||||||||||||||||||
 |
||||||||||||||||||||||||||||||||||||
| Introduction | ||||||||||||||||||||||||||||||||||||
|
Vibrant, convenient, contemporary
living. Imagine being able to take the elevator to reach Downtown!
It's just an elevator ride away! For the very first time in Kolkata,
residential towers with two floors of shopping and entertainment.
Ensconced in sprawling landscaped greens. Feel the pulse of the
city. Find your pace and your vibe. Sense the vitality that fills
the air. Let the bounce into your stride. Come to Downtown Residential
Towers. Be where it all happens. .
|
||||||||||||||||||||||||||||||||||||
| The Location | ||||||||||||||||||||||||||||||||||||

Click on the image to ENLARGE
|
||||||||||||||||||||||||||||||||||||
| Specifications | ||||||||||||||||||||||||||||||||||||
|
||||||||||||||||||||||||||||||||||||
| Floor Plans | ||||||||||||||||||||||||||||||||||||
| Site Plan | ||||||||||||||||||||||||||||||||||||
| « Back to Gurgaon Project List | ||||||||||||||||||||||||||||||||||||



