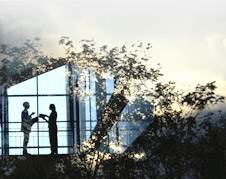Properties Location : Kolkata
| Project Name: Gateway | ||||||||||||||||||||||||
| Summary | ||||||||||||||||||||||||
|
Builder : Unitech Location : Kolkata |
||||||||||||||||||||||||
 |
||||||||||||||||||||||||
| Introduction | ||||||||||||||||||||||||
|
The architecture of THE GATEWAY is based on the ideas of community and landscape.
With only three apartments per lift bank and separate entrance lobbies at the base of each tower, a personal scale will always be maintained as one passes through the development. Car parking will be located under each of the central gardens. A grand club house sits at the centre of the private parkland. Its generous function rooms will look out over this green landscape. |
||||||||||||||||||||||||
| The Location | ||||||||||||||||||||||||

Click on the image to ENLARGE
|
||||||||||||||||||||||||
| Amenities | ||||||||||||||||||||||||
|
||||||||||||||||||||||||
| Floor Plans | ||||||||||||||||||||||||
|
||||||||||||||||||||||||
| Site Plan | ||||||||||||||||||||||||
| « Back to Gurgaon Project List |


