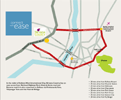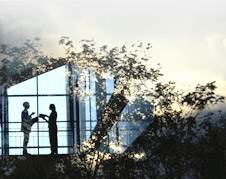Properties Location : Kolkata
| Project Name: Nirvana Country | |||||||||||||||||||||||||||||||||
| Summary | |||||||||||||||||||||||||||||||||
|
Builder : Unitech Location : Kolkata |
|||||||||||||||||||||||||||||||||
 |
|||||||||||||||||||||||||||||||||
| Introduction | |||||||||||||||||||||||||||||||||
|
Nirvana Country, Howrah spread across 390 acres, will be a combination of plotted and group housing, commercial establishments, recreational centers, hospitals and schools, among other modern amenities. In other words, it will revolutionize the concept of modern living in the form of a self-contained city that's away from concrete jungle yet close to the heart of Kolkata. This landmark project is brought to you, together by Unitech, Salim Group ( Indonesia ) and Universal Success Enterprise ( Singapore )
|
|||||||||||||||||||||||||||||||||
| The Location | |||||||||||||||||||||||||||||||||

Click on the image to ENLARGE |
|||||||||||||||||||||||||||||||||
|
|||||||||||||||||||||||||||||||||
| Amenities | |||||||||||||||||||||||||||||||||
Nirvana Country, has all the modern features and amenities to give you the ultimate pleasure of life you expected from an international quality township.
|
|||||||||||||||||||||||||||||||||
| Floor Plans | |||||||||||||||||||||||||||||||||
|
|||||||||||||||||||||||||||||||||
| « Back to Gurgaon Project List |


