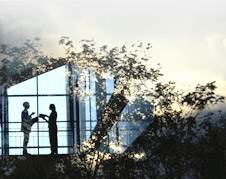| Project Name : Harmony | |||||||||||||||||||||||||||||||||
| Summary | |||||||||||||||||||||||||||||||||
| Builder : Unitech Location : Kolkata |
|||||||||||||||||||||||||||||||||
 |
|||||||||||||||||||||||||||||||||
| Introduction | |||||||||||||||||||||||||||||||||
Harmony, located in the southeast corner of Uniworld City, is an ensemble of impressive towers that enclose a breathtaking central park. These 8 towers extend upto 24 stories. Offering homes in 2 & 3 bedroom and duplex options to suit individual lifestyles. The design of Harmony is exquisitely expressed through feature gardens and courtyards. A water garden with scintillating fountains and marvellous jet streams. And a wind garden with sculptural wind chimes that gently sway in rhythm to the breeze. Filling the air with the soft murmurs of melody. |
|||||||||||||||||||||||||||||||||
| The Location | |||||||||||||||||||||||||||||||||
| Amenities | |||||||||||||||||||||||||||||||||
|
|||||||||||||||||||||||||||||||||
| Specifications | |||||||||||||||||||||||||||||||||
|
|||||||||||||||||||||||||||||||||
| Floor Plan | |||||||||||||||||||||||||||||||||
|
|||||||||||||||||||||||||||||||||
| Site Plan | |||||||||||||||||||||||||||||||||
| Completion Year | |||||||||||||||||||||||||||||||||
2010 |
|||||||||||||||||||||||||||||||||
  |
CALL NOW : +91-11-46646500/501
|
||
|
Properties Location :Kolkata
|
|||||||||||||||||||||||||||
 |
||||||||||||||||||||||||||||
| Sitemap : Contact : Disclaimer | Home | About us | Services | FAQ | Events | News | Enquire Now | Franchise Information |
| © 2006 Property Affaire. All rights reserved. |

