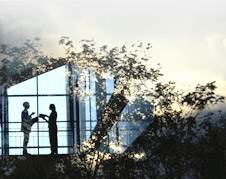

|
 |
Properties Location : Delhi
*1$=Rs 48/- All prices are approximate.
(Conversion is only indicative. Actual exchange rate will be payable.) |
Project Name:Uppals Metro Park |
|
| |
The Location |
| |
Located in Dwarka,New Delhi Metro Park is just 300 metres from the nearest Metro station, Connaught Place, South Delhi,Gurgaon, are all just a mere stones throw away.The project is also in close proximity to numerous shopping malls, multiplexes, 5 star hotels,hospitals, national international airports and the Delhi University.
Key Distances
Nearest metro station- 300 meters
Janak Puri- 20 min
Milap Nagar- 15 min
|
| |
Special Features |
| |
- Renowned Australian architect firm designs residential project developed by the Uppals in Dwarka
- Peaceful abode well connected by the Shivaji Road
- efficient scientific planning ensures well lighted airy homes
Uppal group launches Metro Park, located in Dwarka one of the new townships of Delhi it is spread over 22000 sq mts and consists of 3 and 4 bedroom apartments. One of the major highlights of this project is the fact that it has been designed by renowned Australian Architect firm, M/s GSA of Sydney.Common amenities include swimming pool, gymnasium, restaurant, coffee shop.
|
| |
Amenities |
| |
- Jacuzzi in the master bathroom, a modular kitchen, floors that are lined with imported marble
- Swimming Pool
- Adequate parking space
- Health Club - a range of fitness facilities that can be customized to suit your needs
- Gymnasium
- Restaurant & Coffee Shop
|
| |
Specification |
| |
- Earthquake resistance RCC framed construction as per Zone IV Specifications
- Imported Marble Flooring
- POP punning with pleasing shades of Plastic Emulsion
- Walls Ceiling Wardrobes
- Imported Marble Flooring in Master Bedroom. Wooden.
BALCONIES
- Floor Walls/Ceiling
- Anti skid Ceramic Tiles Permanent paint finish
KITCHEN
- Walls Ceramic Floor Counter Fittings/Fixtures
- Ceramic Tiles on the entire wall surface (besides where cabinets are) Granite
- Granite
- Modular Kitchen with Hobb, Chimney & Refrigerator CP Fittings, Double bowl Stainless Steel Sink with Drain Board.
TOILETS (Except Servant's Toilet)
- Walls Floor
- Counter Fittings/Fixtures
- Imported Ceramic Tiles till ceiling height
- Granite /Imported Marble
- Granite imported Marble Counters
- European Faucets. WCs & Wash basins Jacuzzi in Master bathroom, Shower cubicles in other bathrooms.
DOORS
- Internal Entrance Door External Doors & Windows Hardware
- Seasoned Hardwood frames with Teak Veneered Polished Shutters Teak Veneered & Polished Shutter
- Aluminum / U. PVC Stainless Steel/ Aluminum
- Copper Electrical wiring throughout in concealed conduit.
- Single Entrance & Exit, Gated Community, and Security Card System for entrance into the complex, CCTV in common areas. Fire Fighting System
|
| |
Apartment Types and Price |
| |
Types |
BHK |
Area (sq feet) |
Price *INR |
|
3 BHK |
1600 |
98.00 Lacs |
|
3 BHK + SR |
2200 |
134.00 Lacs |
|
4 BHK + SR |
2525 |
154.00 Lacs |
All prices mentioned above are indicative and subject to change
Car park extra
Fund for maintenance and registration extra
The area mentioned above are super built up area
BHK = Bedroom + Hall + Kitchen. SBU = Super Built up Area. BU = Built up Area.
|
|
Developer |
|
The Uppal's Group has played a vital role in revolutionizing and redefining lifestyle in the capital city of New Delhi. With more than 700 residential projects spanning across the elite colonies of the capital including 20,00,000 sq.ft. of super-luxury apartments, the stamp of Uppal�s exquisite craftsmanship, innovative designs and iconic architecture is present in every single apartment. Their impressive clientele comprising MNCs, Foreign Embassies, and other distinguished elite testify for their claim for providing ultimate comfort and luxury. Each home at Uppal's is an architectural marvel spacious, luxurious, equipped with modern amenities, and complete with breathtaking interiors. |
|
« Back to Delhi Project List |
|
|
|
|
|




