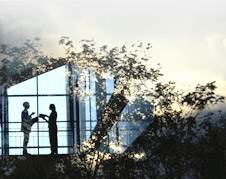Structure
All elements of structure designed for earthquake resistant compliance to seismic zone II. The degree of quality control on concrete will be grade A.
Masonry walls
Exterior walls with 8? solid block
Internal walls with 6? solid block
Plastering
Internal walls ? cement mortar plastering with smooth lime rendering
External walls ? cement mortar plastering with sponge finish
Doors & windows
Main door ? first quality teak wood frames ? teak veneered and melamine polished designer shutter
Internal doors ? teak wood frames, designer shutters painted with synthetic enamel paint
Windows ? three-track aluminum powder coated glazed French window cum door in the living room. Three track aluminum powder coated glazed French windows in other rooms with a provision for mosquito mesh shutters
Flooring
Vitrified tile flooring in living, dining, bedrooms, kitchen and passages leading to bedrooms
Ceramic anti-skid flooring in utility, toilets, and balconies
Paints
Plastic emulsion paint for internal walls
Water-proof paint/cement paint/texture paint for external surfaces
Toilet
Master bedroom ? granite counter-top wash basin, dado up to false ceiling, with a provision for geyser and exhaust fan point, floor mounted EWC (Hindware or equivalent) and CP fitting Jaquar or equivalent
Common & children?s toilet ? pedestal wash basin, dado up to false ceiling, with provision for geyser and exhaust fan points, floor mounted EWC (Hindware or equivalent) and CP fitting Jaquar or equivalent
Kitchen
Single bowl stainless steel kitchen sink, black granite kitchen platform, glazed tile dado up to 2? height above kitchen platform, with provision for aqua guard and exhaust fan/chimney points
Misc
Washing machine point in utility area
Cable TV points in living room and master bedroom
Internet/telephone points in living room and all bedrooms
AC point in master bedroom
Provision for video phone at the front door
Lift
2 passenger lifts in each tower
Electrical
Power supply ? 4 KW for 2 BHK and 5 KW for 3 BHK
Power backup ? 1 KVa for each apartment & 100% backup for services
Switches ? Anchor Roma or equivalent
Internal wiring ? concealed, fire resistant, high quality wiring
PHE
Domestic water is supplied through hydro pneumatic system
Municipal water by gravity
Waste management
Refuse chutes for garbage disposal |




