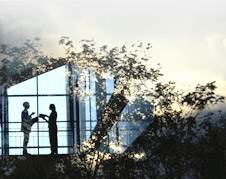General
Seismic II zone compliant RCC framed structure
External and internal walls of concrete solid block masonry
Interiors
Walls and ceiling smoothly plastered - roller finish acrylic emulsion paint
Vitrified tiles flooring for living room & dining room
High quality vitrified tiles flooring for other rooms
Exteriors
Walls sponge finished with texture finish
Durable texture paints (NITCO) or equivalent solutions for exterior areas
Granite flooring and cladding for lobby, main staircase, lift and lobby.
Doors and windows
Teak wood frame and glass paneled for balcony doors and all windows.
Teak wood frame with designer shutters for all other doors.
Kitchen
2? granite kitchen platform.
2? dado above granite kitchen platform in ceramic glazed tiles.
Provision for gas cylinder in utility area.
Bathroom
Marble / Granite Counter mounted wash basins in all toilets.
CP concealed stop cock in individual toilets for master control.
Hindware/ Parryware / equivalent Sanitaryware.
Provision for ceiling suspended horizontal type geyser.
Water supply and Drainage System
Continuous water supply through Corporation and Bore well.
Adequate storage of water in sump and Over Head Tank
Rain water harvesting system
Elevators
2 Automatic passengers Lifts and 1 Automatic Service Lift
Fire fighting system
Complete fire fighting system as per statutory fire norms
Electrical works & Air Conditioning
Concealed Fire resistant high quality copper wiring
High quality modular Switches/Sockets
Split A/C piping in all Bedrooms & Living rooms
TV & Telephone
Points in Living, Family and in all Bedrooms with Internet facility
Back-up Generator
100% backup for common area, lighting and amenities
Car Parking
Covered car parking in Basement and surface parking |




