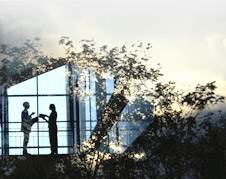

|
 |
Properties Location : Noida
Sector 78, Noida , Delhi NCR - Price : INR 33.78 - 59.12 Lacs
|
Project Name: Windsor Court |
|
| |
Location : Noida |
| |
Located in Sector 78 of Noida, Assotech Windsor Court has 45m & 30m roads on 2 sides of the plot. While the metro station is just 3.5 km from the site the DND Flyway can be easily accessed within a 20 min drive ensuring covenient connectivity to different locations of the National Capital region. Medical Facility,Leading hospitals such as Medicity, Artemis, Max, Fortis, Apollo, Sir Gangaram & Batra Hospital within 20 minutes driving distance.
- Key Distances
- Sector 50 - 0 km
- Sai Mandir - 2.5 km
- Metro Station - 3.5 km
- Fortis Hospital - 4 km
- DND Flyway - 20 min
- Sector 18 Market - 10 min
|
| |
Special Features |
| |
-
- Apartments & MUV units over G+24 towers at Sector 78 in Noida
- 2 and 3 bedroom units on offer that ranges from 940 sft to 1645 sft
- 10 acre City Park on North-East & Sports City on South-East of the plot
- Largest green frontage with 45m & 30m roads on 2 sides of the plot
- Features a club, gym, pools, play courts, shopping centre & more
Located in Sector 78 of Noida, Assotech Windsor Court offers apartments with the innovative �Multi Utility Variable� (MUV) space concept. MUVS can be transformed from work areas, play areas, creativity enhancement zones to another the bedroom, whatever the owner requires or pleases. The property boasts of the largest green frontage in the region. It has a 10 acre City Park on the North-East while the Sports City is on its South-East. It offers apartments configured in 2 and 3 bedroom unitsspanning 940 to 1645 sft that are spread over five G+24 blocks at the moment. This ultramodern Delhi property also house lifestyle amenities like a family club, gym, swimming pool, tennis and half basketball courts, amphitheatre, shopping centre and more.
Assotech Windsor Court enjoys good connectivity to all parts of the National Capital Region. It has 45m & 30m roads on 2 sides of the plot. The metro station is just 3.5 km from the site. Medical Facility,Leading hospitals such as Medicity, Artemis, Max, Fortis, Apollo, Sir Gangaram & Batra Hospital within 20 minutes driving distance.
|
| |
Amenities |
| |
- Family club
- Gymnasium
- Swimming Pool
- Kid's Pools
- Tennis court
- Half basketball court
- Jogging track
- Activity court
- Tot lots
- Multi-utility Sports Hall
- Landscaped garden
- Poolside party lawn
- Amphitheatre
- Shopping/Business center
|
| |
Specification |
| |
Structure:
IIT Vetted Earthquake Resistant RCC Framed Structure
External Facade:
Permanent Texture Finish
Living Room / Dining room
Floors: Vitrified Tiles
Fixtures & Fittings:Modular Switches/ Sockets, Telephone, Cable TV
Walls: Designer Concept wall with the combination with Acrylic emulsion paint, Designer POP ceiling with cornice
External doors & Windows Fittings:Main Entry Door-skin door, Mirandi Wood door Frames, Powder Coated Aluminium/UPVC Windows
Bed Room :
Floors: Vitrified Tiles with Tile Skirting
Fixtures & Fittings: Modular Switches/ Sockets, Telephone, Cable TV
Walls: Designer Concept wall with the combination with Acrylic emulsion paint, Designer
External doors & Windows Fittings: Polished Flush Doors (BST), Mirandi Wood door Frames, Powder Coated Aluminum/uPVC Windows
Woodwork: Modular Wardrobe/Cupboard
Toilets:
Floors: Antiskid Ceramic Tile
Fixtures & Fittings: Branded Sanitary/Chinaware, Branded Chrome Plated Fixtures and Green Marble Counter
Walls: Tiles up to 7' level all around
Kitchen :
Floors: Antiskid Ceramic Tile
Fixtures & Fittings: Granite Counter, Double Bowl Stainless Steel Sink with single drain Board, Modular Kitchen with Chimney & Hob.
Walls: Tiles up to 2' level Working Counter
External doors & Windows Fittings: Published & Painted Flush door (BST), Mirandi Wood door frames, Powder
Coated. Aluminium/UPVC Windows.
Balconies:
Floors: Ceramic Tile with skirting
Fixtures & Fittings: M.S Tube/Solid & Concrete railing
Walls: Weather Proof Paint
External doors & Windows Fittings: Published & Painted Flush door (BST), Mirandi Wood door frames, Powder Coated. Aluminium/UPVC Windows.
Balconies:
Floors: Ceramic Tile with skirting
Fixtures & Fittings: M.S Tube/Solid & Concrete railing
Walls: Weather Proof Paint
External doors & Windows Fittings: Published & Painted Flush door (BST), Mirandi Wood door frames, Powder Coated. Aluminium/UPVC Windows.
Lobby/Corridors:
Floors: Patterned Flooring (Green Marble/Tiles)
Walls: Green Marble Lift Facia
Power Backup
100% Power back up for all apartments (on demand) and common areas
|
| |
Apartment Types and Price |
| |
Types |
BHK |
Area (sq feet) |
Price *INR |
Floor plans |
Apartments |
2 BHK |
940 |
14.05 Lacs |
|
Apartments |
3 BHK |
1365 |
49.11 Lacs |
|
Apartments |
3 BHK |
1465 |
52.65 Lacs |
|
Apartments |
3 BHK |
1645 |
59.12 Lacs |
|
BHK = Bedroom + Hall + Kitchen. SBU = Super Built up Area. BU = Built up Area.
|
|
Book & Payment |
|
Booking can be made in FEW EASY STEPS
1.Identify your apartment: Our Property Advisor will assist you with full details of the project, viz. Floor Plan, Application Form, Cost Break Up, Payment Schedule and other details.
2. Fill up the Application Form and send the same to our nearest office along with the payment of 10% of the base sale price. Rest as per payment plan. You can also opt for easy instalment scheme and book your property.
3. Upon clearing of the cheque, you will be sent the Money Receipt, Sale Agreement/Allotment letter.
|
|
« Back to Delhi Project List |
|
|
|



