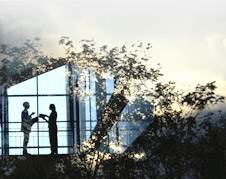Structure - Seismic Zone II compliant structure Concrete solid block masonry Plastering
All internal walls are smoothly plastered with lime rendering Ceiling cornices in living and dining room Painting/Polishing
Interior: Oil bound distemper painting
Exterior: Exterior emulsion paint
Enamel paint for MS grill/ Door shutters Teak surface provided with melamine polish
Flooring Vitrified tiles for living and dining areas Superior quality designer ceramic tiles for bedrooms, balconies, kitchen and utility areas Designer ceramic tiles for all toilets Counter Wash Basin
Wash Basin on Granite counter and mirror will be provided near dining area as shown in the floor plan
Toilets Glazed/ceramic tiles dado in false ceiling (7 feet height)
EWC and wash basin in all toilets of Hindware make or equivalent or imported
Hot and cold water mixer unit for shower of Jaquar make or equivalent in all the toilets
Wash basin mixer in master bedroom toilet
Health faucet will be provided in all toilets
Concealed master control cock (Ball valve) in each toilet, from inside, for easier maintenance
Provision for one geyser in all toilets.
Large sized toilet ventilators in fixed glass with provision for exhaust fan Main Door Teak wood doorframe with threshold BSTV designer door shutters, finished with melamine polish on both sides
Brass/Chrome hardware with night latch, safety rod and magic eye
Other Doors Sal/Hard wood door frame
Commercial flush shutter for bedrooms with enamel paint
PVI coated flush shutter with enamel paint for toilets and terrace doors
Aluminium powder coated/UPVC sliding doors with plain glass for living room balcony with one panel for mosquito mesh
Aluminium powder coated/UPVC openable door with plain glass for balcony doors
Aluminium powder coated/UPVC hardware for all doors
Windows Powder coated Aluminium/UPVC sliding windows with plain glass, in three tracks, with provision for mosquito mesh
Powder coated Aluminium/UPVC ventilators with translucent glass in toilets
Provision of plumbing points for sink and electrical points to accommodate modular kitchen
Cladding with glazed tiles above the kitchen platform location
Granite kitchen platform with stainless steel sink will be provided on request, otherwise kitchen will be designed to suit modular kitchen (Only electrical / plumbing points will be provided)
Sink in utility Provision for:- Aqua-guard point in kitchen
Washing machine point in utility area Gas cylinder point in utility area with necessary copper piping arrangements Provision for ironing
Electrical One TV point in the living room and master bedroom
Fire resistant electrical wires of Anchor/Finolex make
Elegant designer modular electrical switches of Anchor make or equivalent
For safety one earth leakage circuit breaker (ELCB) for the flat
One miniature circuit breaker (MCB) for each room provided at the main distribution box within each flat
Each flat will be provided with 5 KW power
Telephone point will be provided in Living Room and each Bedroom
All plumbing lines are pressure tested.
All water supply lines are of CPVC/GI or other reputed make Sewer lines will be of PVC make Lifts
Two passenger and one service lift of OTIS make or equivalent will be provided as shown in the floor plans of each tower
Elegant ground floor lobbies with vitrified tiles
Cladding in vitrified tiles on the lift sidewall at ground floor level and other levels
|




