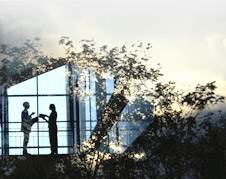STRUCTURE
RCC framed structure with:
a) External & Internal walls of solid concrete blocks.
b) External walls with cement plaster & Internal walls with lime plaster.
FLOORING
Vitrified tiles flooring in Living / Dining & in all bedrooms, Ceramic tiles in kitchen and toilets. Non-skid tiles for the balcony.
LOBBY & STAIRCASES
Main entrance lobby will be done in a combination of granite & textured paint. Marble and textured paint for the upper floor lobbies. Staircases will be finished with Kota stone.
LIFT
Two passenger lifts of suitable capacity for each block and one service lift.
INTERNAL DOORS
Wooden frames with flush doors and all fittings.
EXTERNAL DOORS & WINDOWS
UPVC/Aluminium frames & shutters for all external doors and windows.
KITCHEN
Polished granite platform with stainless steel sink and drain board. Ceramic tile dado of 2 feet above granite counter.
TOILETS
Ceramic tiles for flooring and dado upto False Ceiling, EWC, Washbasin, Chromium plated fittings and Geysers.
WALL FINISHES
Internal Walls: Oil bound distemper for all plastered walls & ceilings.
External Walls: Cement paint for the exteriors and common areas.
Electrical
In concealed conduits with copper wires and suitable points for Power and lighting. Provision for Split A/Cs in the living & all bedrooms.
5 KVA power for a 2 BHK apartment
8 KVA power for a 3 BHK apartment
WATER SUPPLY
Underground/Overhead storage tanks of suitable capacity. Borewell as an auxiliary source of water supply.
TELEPHONE
Telephone points in living room and in all bedrooms.
TELEVISION
Television points in living room and in all bedrooms.
GENERATOR
Generator will be provided for all common services. In addition, 100% backup power to the apartment is being provided at additional cost.
LANDSCAPE
Professionally designed and executed landscaping |




